🧵 View Thread
🧵 Thread (77 tweets)

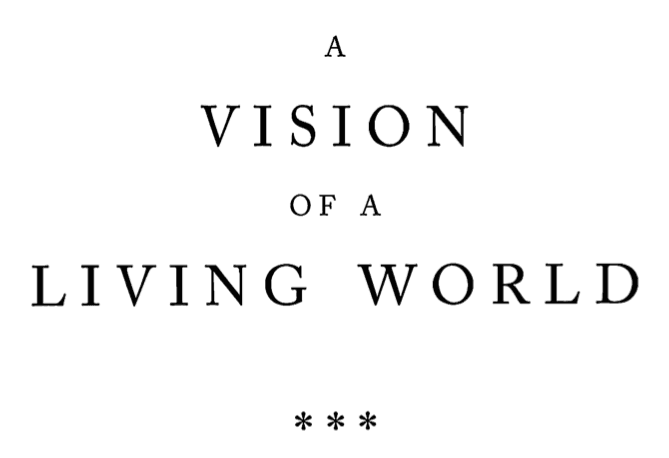





There are private and public spaces to belong in: to feel good in our own skin in our private spaces, and to feel community belonging in the public. private and public spaces should be everywhere interlocked and constantly in contact, but distinct and respectful of the other

The true landscape of architecture is just that condition which gently supports, steers into existence, this subtle condition, and which is to be judged, entirely, on its actual performance, its actual ability to nourish us, in helping us to be ourselves.

The public spaces we share form the structure of our shared built environment, around which our private spaces should orient and through which they are accessed A key to acheiving this according to Chris is creating positive space, not negative, spaces with real shape to them

Compare this map of a bit of Rome, with the public spaces in white, then in black See how the public spaces are firmly shaped, like rooms, with the buildings and private spaces filling in with their positive space around and among these shared areas https://t.co/yMzbfSh9nG
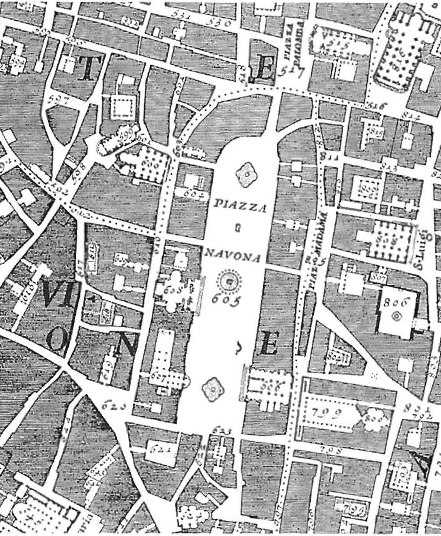

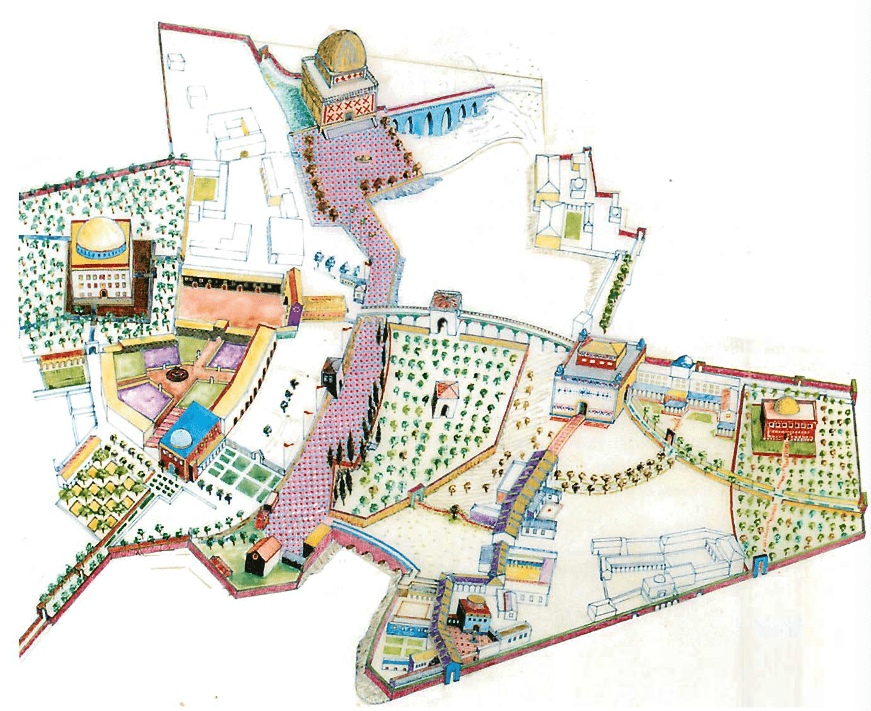

The dam in Mount Shasta, California was built in 1935. The dam wall, 500 feet high and 1500 feet long with an average thickness of 50 feet, was made by a continuous concrete pour which lasted 24 hours per day, for 6 months, pouring a total of 1.4 million cubic yards of concrete.

Features of such a contract Christopher Alexander used for some of his projects: https://t.co/aE5QyPuMK3
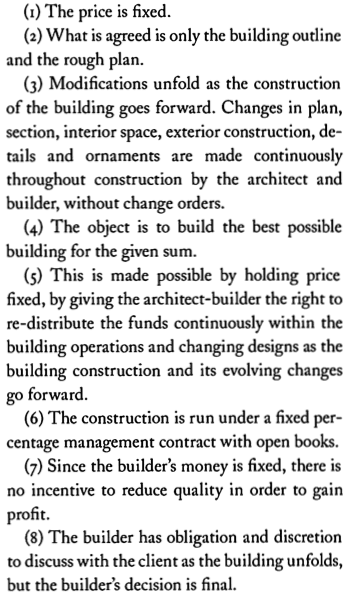

⬆️ related https://t.co/doHXwCzPjk

Often visions of a better world through collaborative visioning and design are dismissed as idealistic, requiring perfect democracy and mutual trust at a high level: in reality, it only takes a few people organizing to transform a place (but the more the better of course)

Chris calls out the common "collaboration" of having everyone draw a picture together, putting in what they think is important: that's not real communal design, things need to be discussed in their meta before they're added to a drawing, it's too immediate and visual

1. Establish the most realistic reason a person may be in the space in question 2. Have them imagine they were just there for that reason, and that they feel moved by the experience, touched 3. What was it that touched them? What was it about the place that evoked such feeling?

The Architect-Psychiatrist: https://t.co/YkEg1HKuhP


it's important that the patterns are word pictures (like "Cozy Reading Nook" or "Dappled Path By The Creek"), because it allows the ambiguity and wiggle room you need to really get at what it means when translating physically

every neighborhood is given its fundamental character by its particular arrangement of Pedestrians, Gardens, Buildings, and Cars look at percentages of each and you get a fuzzy picture of what might be going on there in terms of quality of life

very cool visualization of this in action: pedestrian space is divine https://t.co/P3yUYO7sN8

2. Small lots and lower buildings allow for more owner-occupancy, more uniqueness in structure, and added density without sacrificing human-scale space to condos and parking garages. Address zoning and lot size lower limits to allow for mixed-use structures on small lots.

3. Encourage (demand?) that gardens and green space are added to form blocks. Private or public, large contiguous green spaces form centers of the pedestrian network and are the beauty and life in the neighborhood. The structures are there to support these well-shaped areas.

4. Gradually replace the standard road grid with small lots and narrow streets for access. One-ways, tucked away lots, etc. The added friction to moving cars around slows them down and makes it a safer place for humans to be.

going through the process outlined by these rules, over time you find a sort of rhythm, a syncopated arrangement of Pedestrian (Yellow), Garden (green), Building (Gray), and Car (Red) areas. https://t.co/VonYJF4DHx
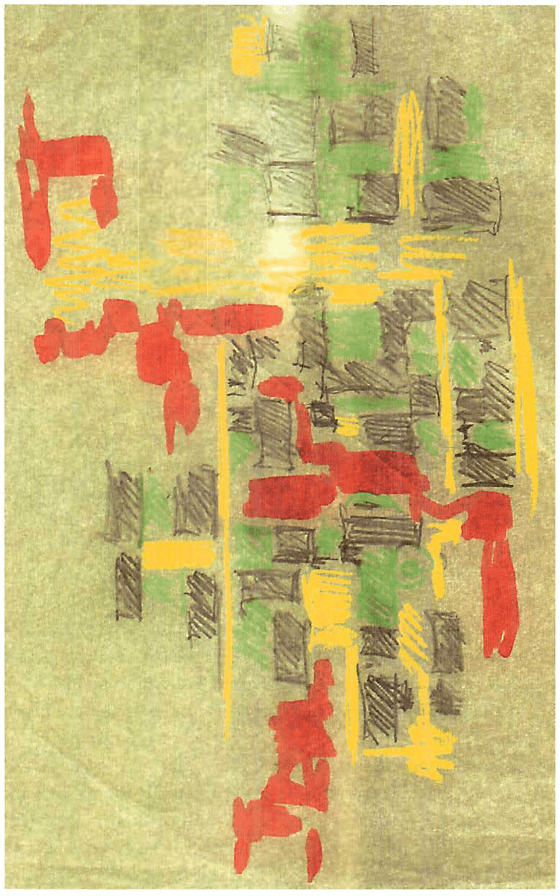

or a poem https://t.co/iXcP6yRflU

How to Tell If Your Process Is Living: "At each moment, the next act looks to the errors, weaknesses, and strengths created in the accumulation of the previous acts, and responds to them, repairs what is weak, and keeps and strengthens whatever is already strong"

How to cooperate on design: shrink the decision size until alternatives can actually be tested and decided as a group (tiny tiny) https://t.co/Jtw2pTgnKu


every living structure will be truly unique by nature by its adaptation to its local context but will be cohesive with its neighbors in material and construction "the sameness provides the ground against which we see their uniqueness"

Chris foreshadowing AR interior design https://t.co/9pLG8fpL9K
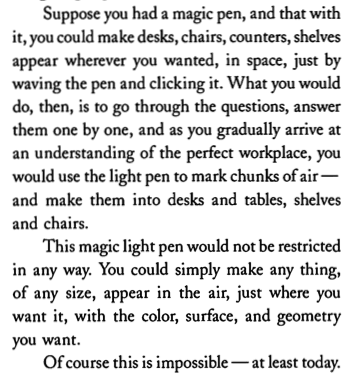

"Rooms are given their life, first of all, by their position in the flow of people's movement through the building, the light in the room, and their connection with the outer world beyond the windows — those are the three most salient."

To visualize how the rooms will feel in relation to one another and the whole building, Chris suggests an exercise: sloe your eyes, and imagine you're moving through the building for the first time and that you're delighted: what is it that's delighting you?

This is mostly the same exercise he used to work with clients on initial creative visioning for whole projects, I love the concept: https://t.co/AyqCBVBOHR

1. Establish the most realistic reason a person may be in the space in question 2. Have them imagine they were just there for that reason, and that they feel moved by the experience, touched 3. What was it that touched them? What was it about the place that evoked such feeling?


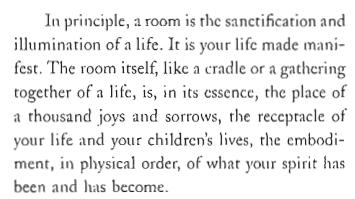



I broke the thread whoops! https://t.co/5gp16uxMlr

Back to Building Beauty meta-thread: https://t.co/DFog6M1xbH