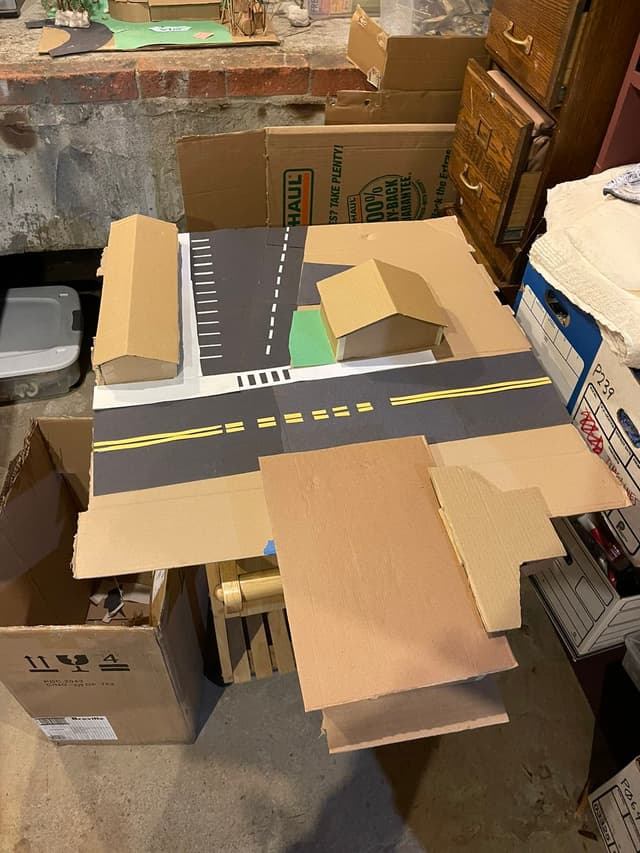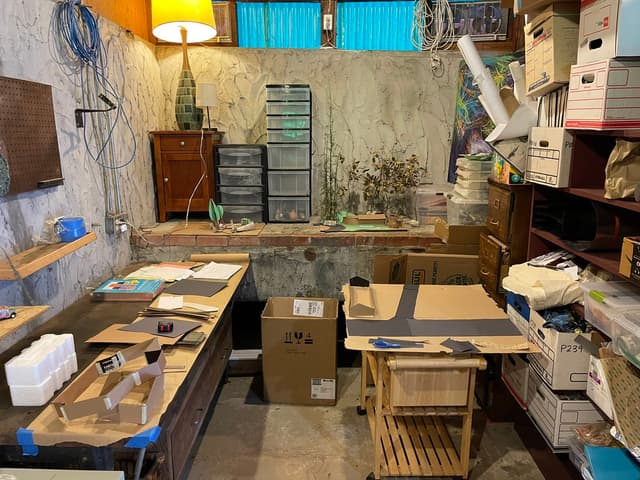🧵 View Thread
🧵 Thread (88 tweets)

https://t.co/uQTc04CoEu a great example of a functional ornament, used to cover and support seams in construction

Our first studio project for the course is the creation of an ornamental feature or object The idea is that an ornament is not simply a pretty or nice object that you hang on the wall, but is emergent from the wholeness of a space Without the ornament, the space is incomplete

After setting up a space with a nice soft foam floor and various yoga mats and pillows and the like, making plans to gather became mostly unnecessary: we just started gathering and dancing as an emergent consequence of there being a great space for it

In service of this, I've decided to make an offering bowl or dish to anchor the altar as my ornament project :) Next steps are to decide on materials... I'm going to start playing with both wood and clay, and see what feels right

So I found an old mirror and was excited to shatter it and tile with it! But by the time I presented the idea in class it had morphed into a CONCEPT 😳 reflecting your gratitude, bringing your offering and receiving your self, shattered but whole...

“You’re thinking like a modern artist. It’s not about the concept, it’s about feeling!” This feedback hit home. I was overthinking, over conceptualizing, when the task was to engage with the material and feel out it’s structure

Narcissus pictured here :) https://t.co/Kgzrpmjz6e

I smoked a fat J and sat down at my nifty impromptu workstation https://t.co/pEwQifSuYy
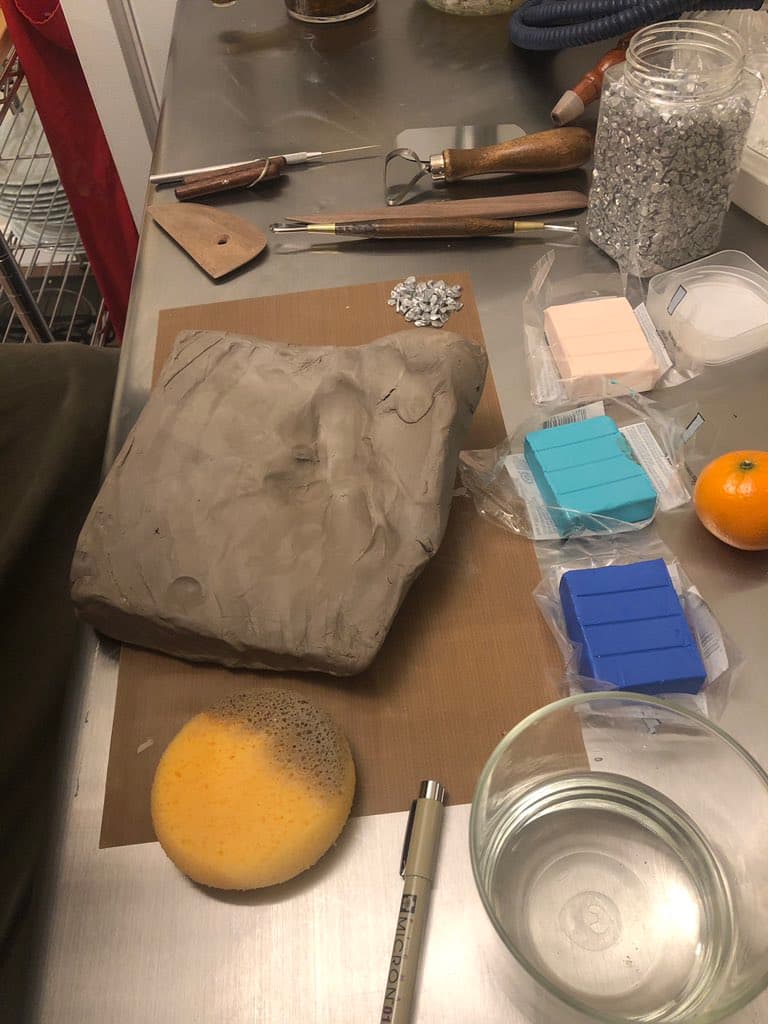

And proceeded to craft a piece for 3 hours straight, constantly rooting back into the core message of Alexander’s work: “Do the next right thing” It was mantra and guide https://t.co/0Hik4bB8jR


A few hours and a few “sit back and scratch my head and think about what’s missing” moments later: https://t.co/EKp8ccSvjK
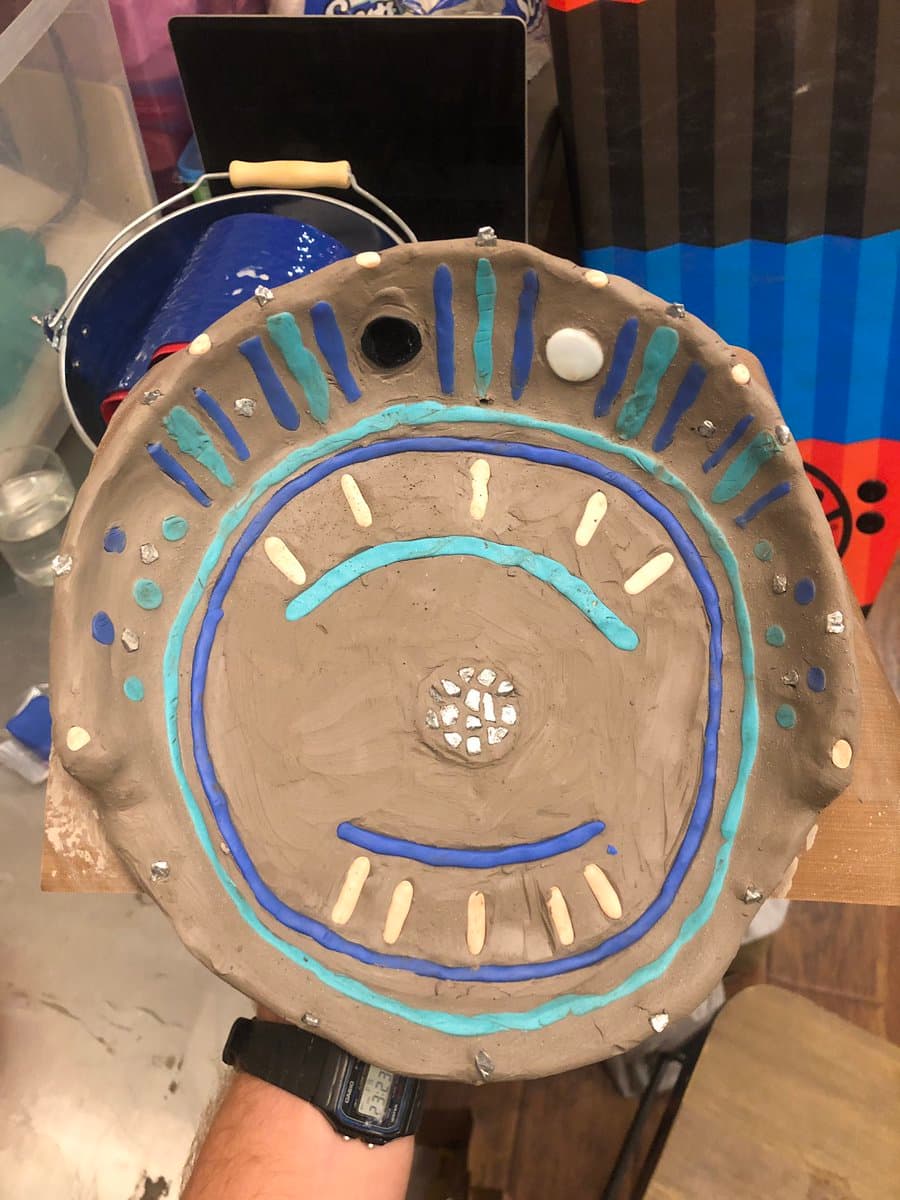

When you bring a room into wholeness, you're healing the house When you bring a house into wholeness, you're healing the neighborhood When you bring a neighborhood into wholeness you're healing the city https://t.co/Eqz5beaNuT

I’m introducing a simple bucket toilet as my main use toilet: 5 gallon bucket, do ya business in the bucket and layer in some carbon material (eg leaves) https://t.co/mKIexPkqME
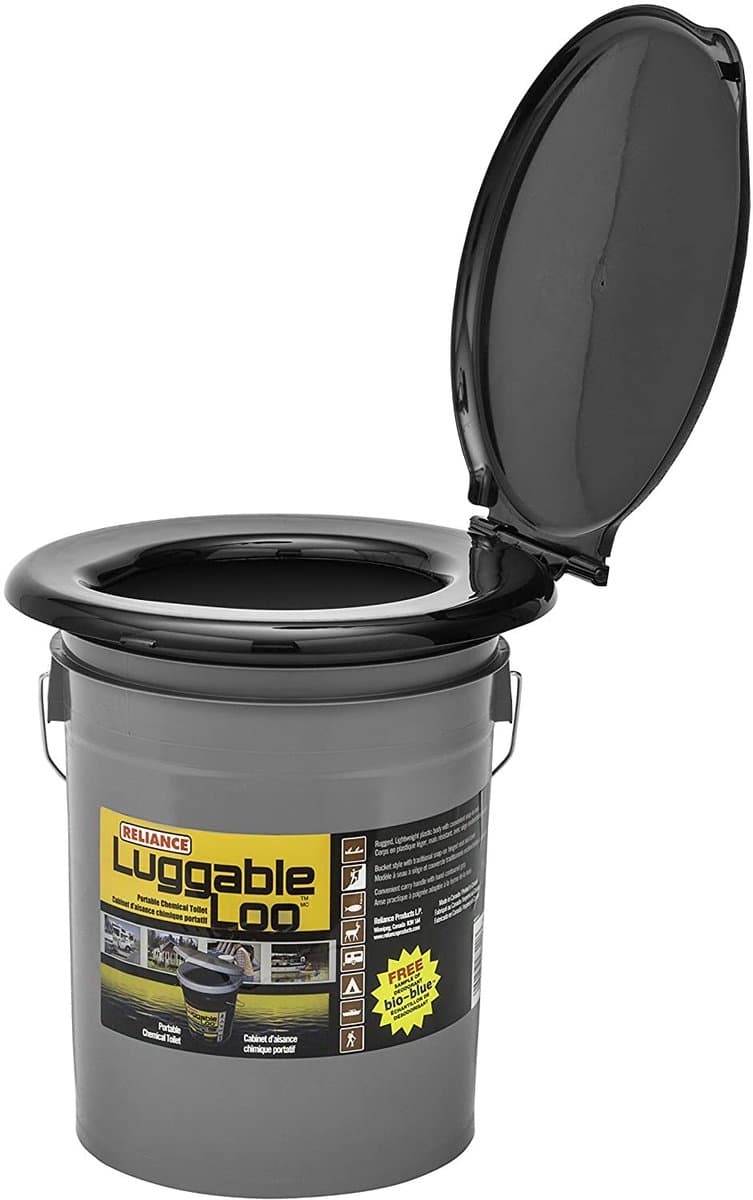

My first pages of sketches was preoccupied with the function of the thing: I’m looking for a feelingggg (closest I got was that simple stump in the middle) https://t.co/TXquEwvqFf
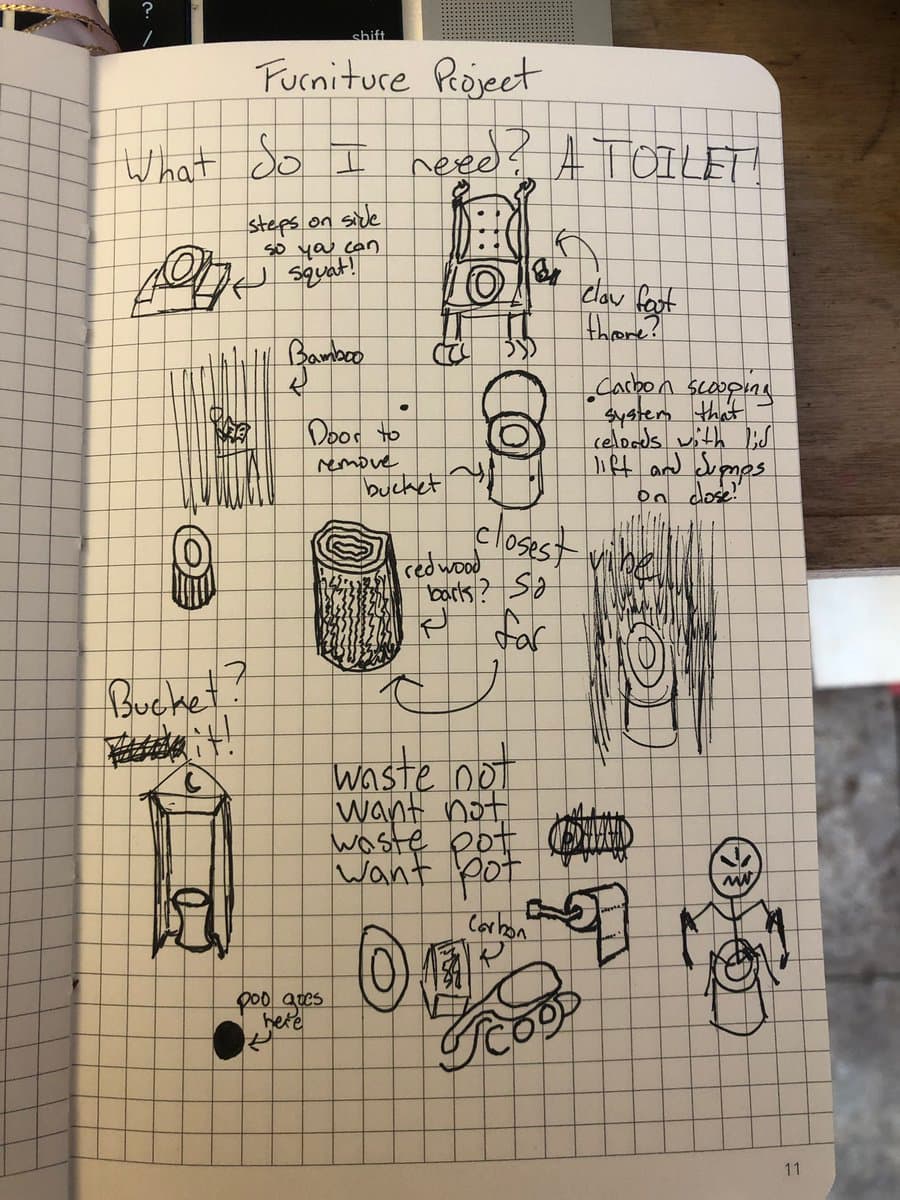

These small sketches are an intentional exercise: Alexander puts forward the exercise to make LOTS AND LOTS of intentionally low resolution sketches The low resolution allows the FEELING of the thing to shine through without getting lost in details

Today’s efforts at a mock-up produced this: A very janky uneven three legged stool, legs made from wood we cut this week on the land, and the plastic seat from my bucket toilet standing in for the seat for now https://t.co/6jASxQFT0H
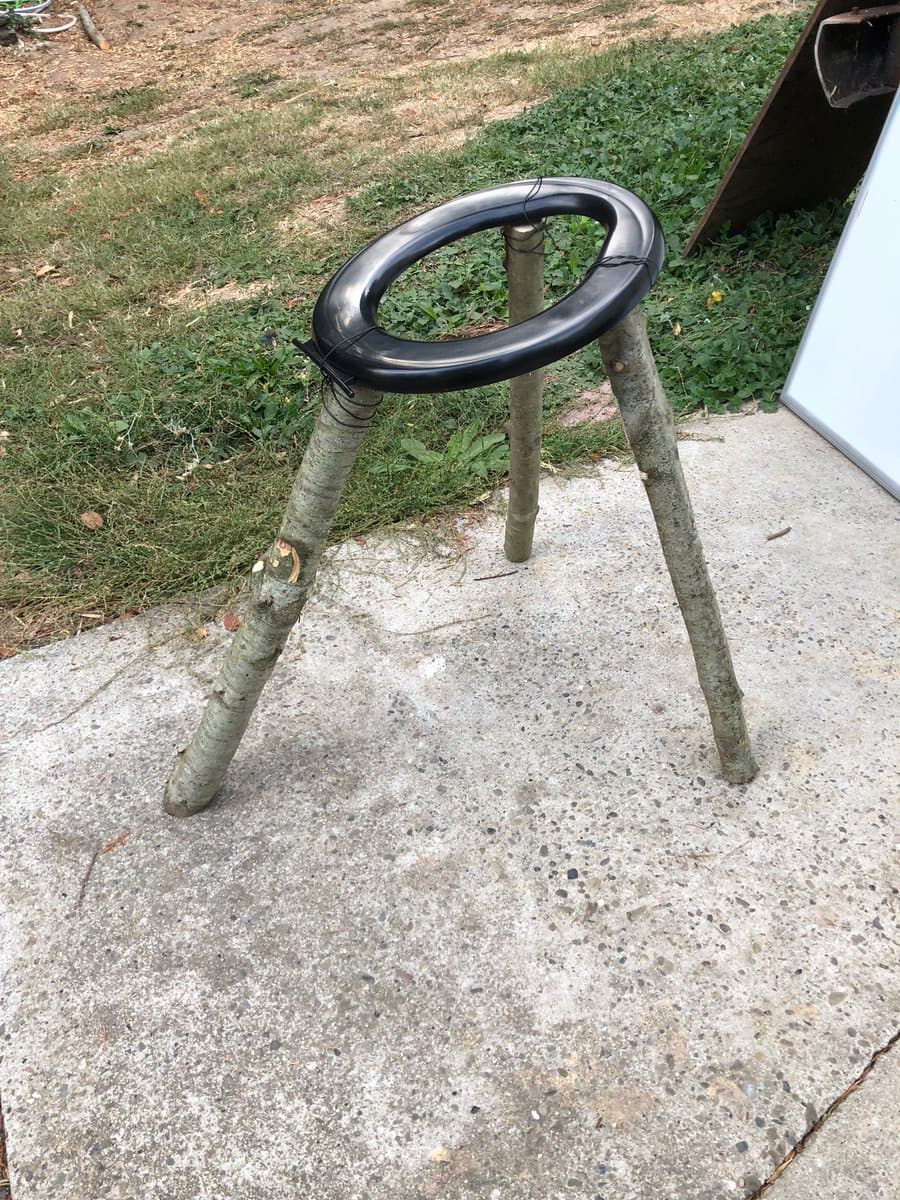

Thoughts on what to replace the seat with les to the best feeling sketch yet! A thick luscious slab with a hole in the middle, stable and firm And stirrups attached for squatting of course 😸 https://t.co/hxU483h4ZL
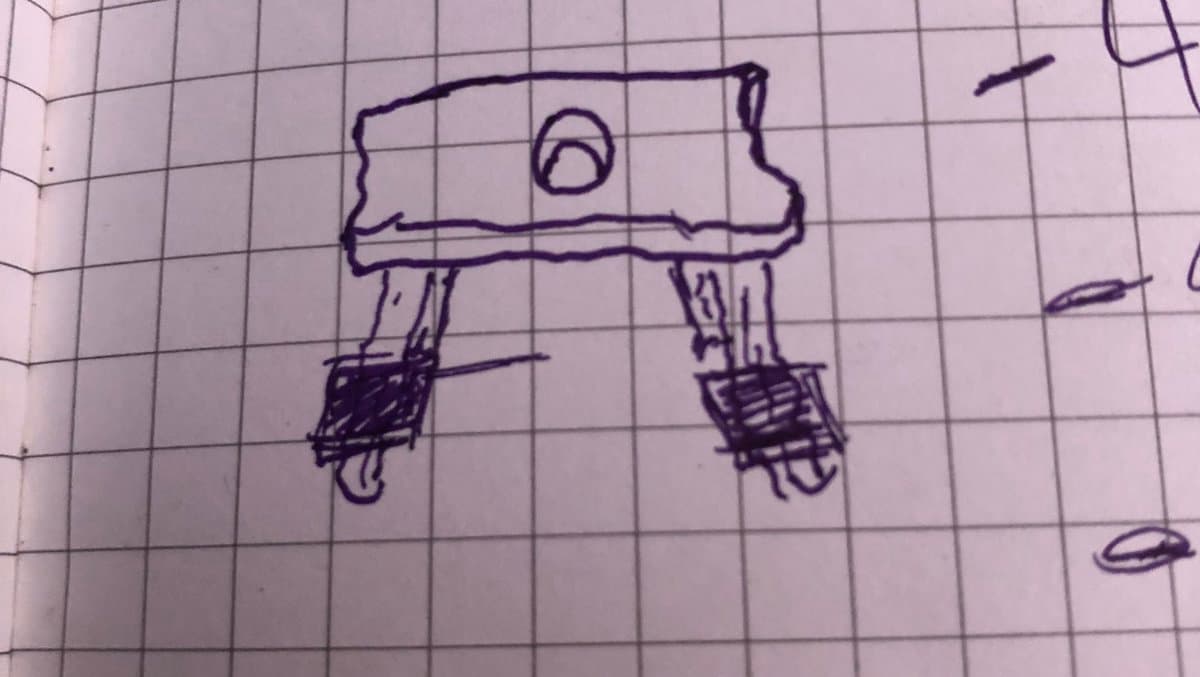

Slabs https://t.co/IOUhJh17Jt
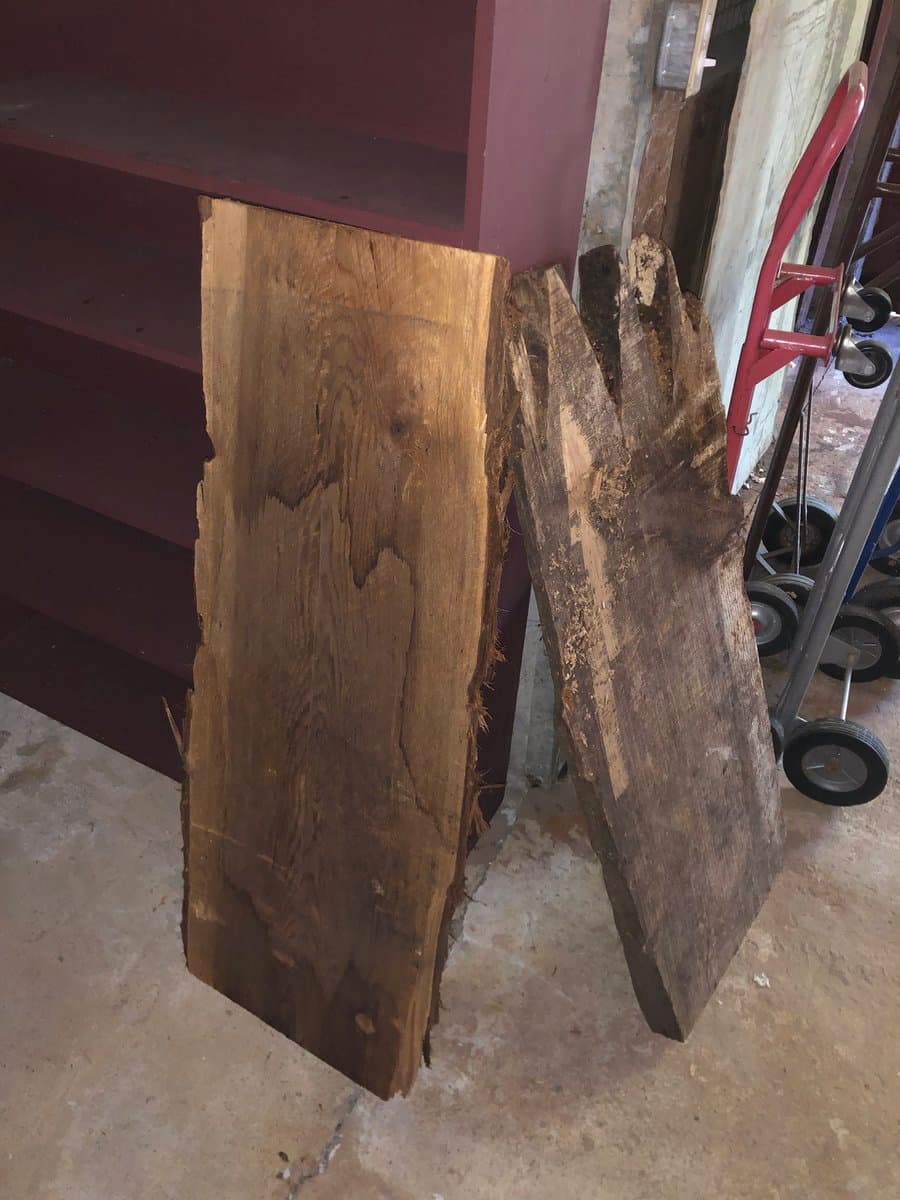

Starting work now on this lil slab o’ redwood https://t.co/NFL0JZrBIK
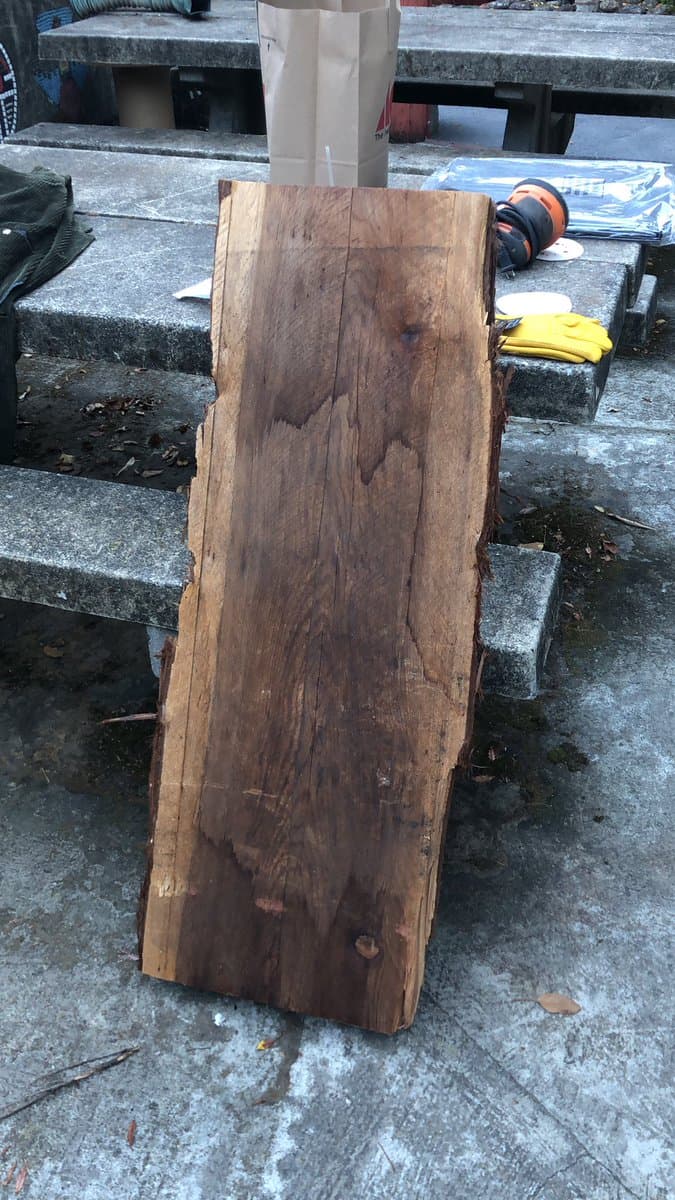

Hit it with the 40 grain paper on the radial power sander, slab didn’t know what hit it https://t.co/WbCpxhU5iZ


There’s a crack in my slab... an opportunity to play with ornament as means of reinforcing the slab beautifully! https://t.co/I4bt6ElWnS

Do those leather straps on wooden chests actually help to strengthen the wood? Could I maybe employ that to help keep my slab together? (btw “leather straps chest” and “leather straps wooden chest” produce VERY different Google image results) https://t.co/UQPPuWCTrR


Made a crude frame from oak branches to get a feel for different leg angles and such https://t.co/hHk8kIvSGf
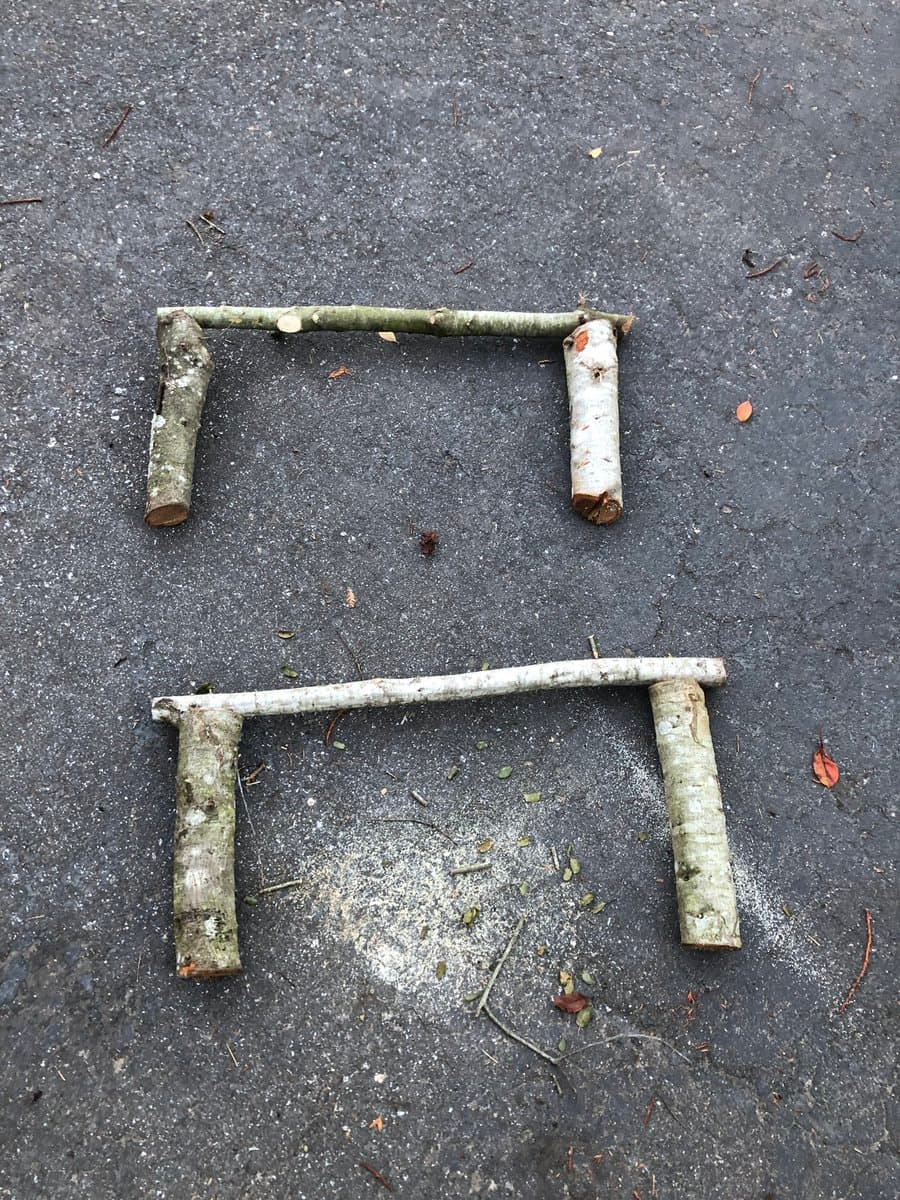

Alexander puts forward that the ideal way to develop a home is 1) on the physical site in 1:1 scale, 2) with the folks who will inhabit it He focuses on generativity in the design of spaces, mocking up and trying and moving bits around and really allowing the place to unfold

Our first task was to choose a site :) The only requirements were to be able to stake out the house in full size, and leave these stakes in place while we work over a few weeks I happen to be in a beautiful place with the space necessary https://t.co/jm0pkb36cW
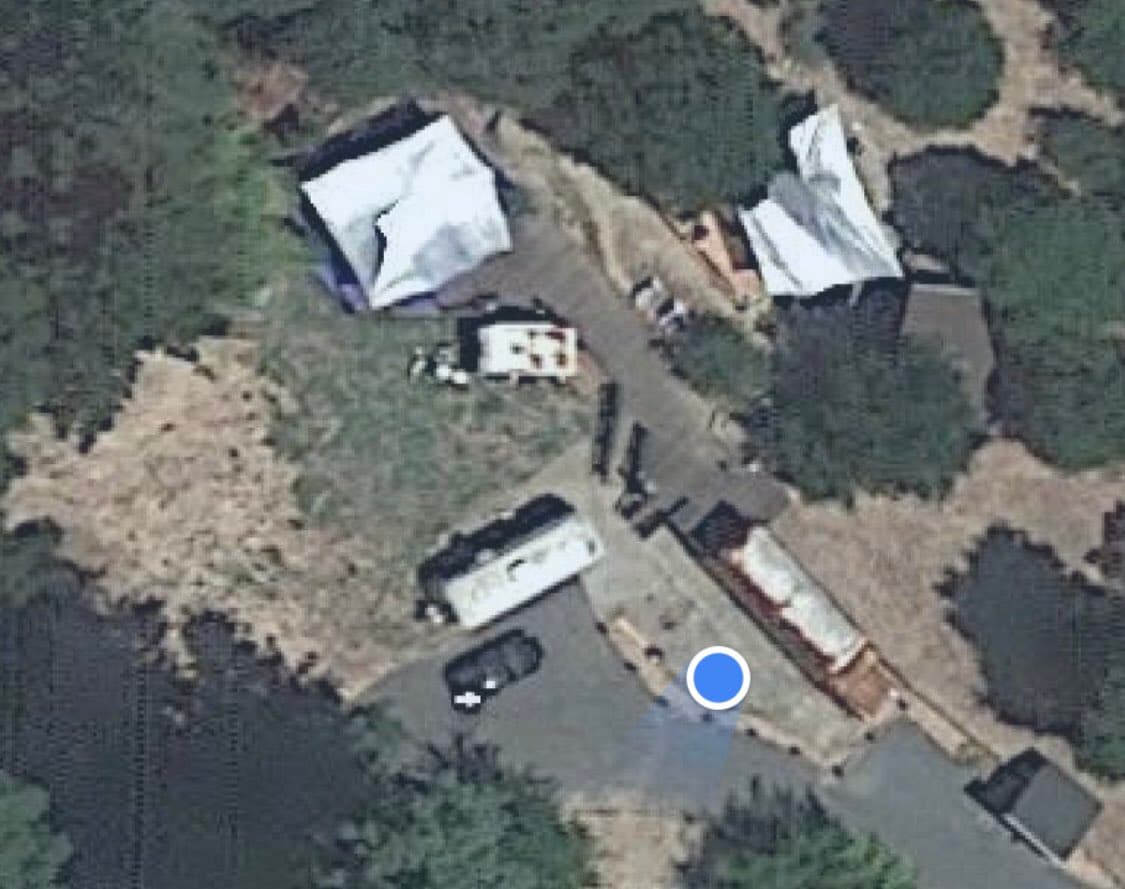

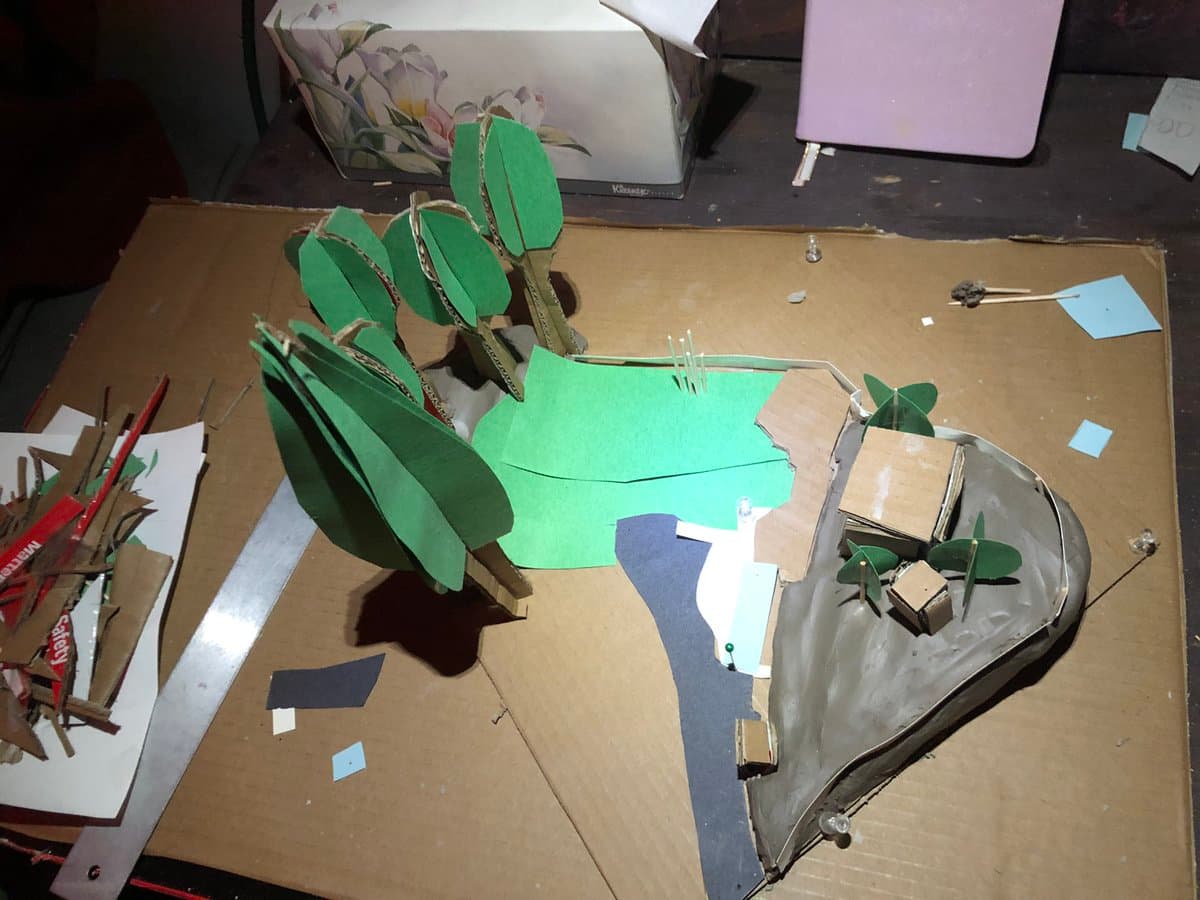

The next step was to develop, or begin to develop, the site plan. This gives me a two dimensional map to plot site info on, like the path of the sun, wind, and existing centers that must be accounted for (like a neighbors house or views that we want to ensure are preserved) https://t.co/oMMy9B2hUC
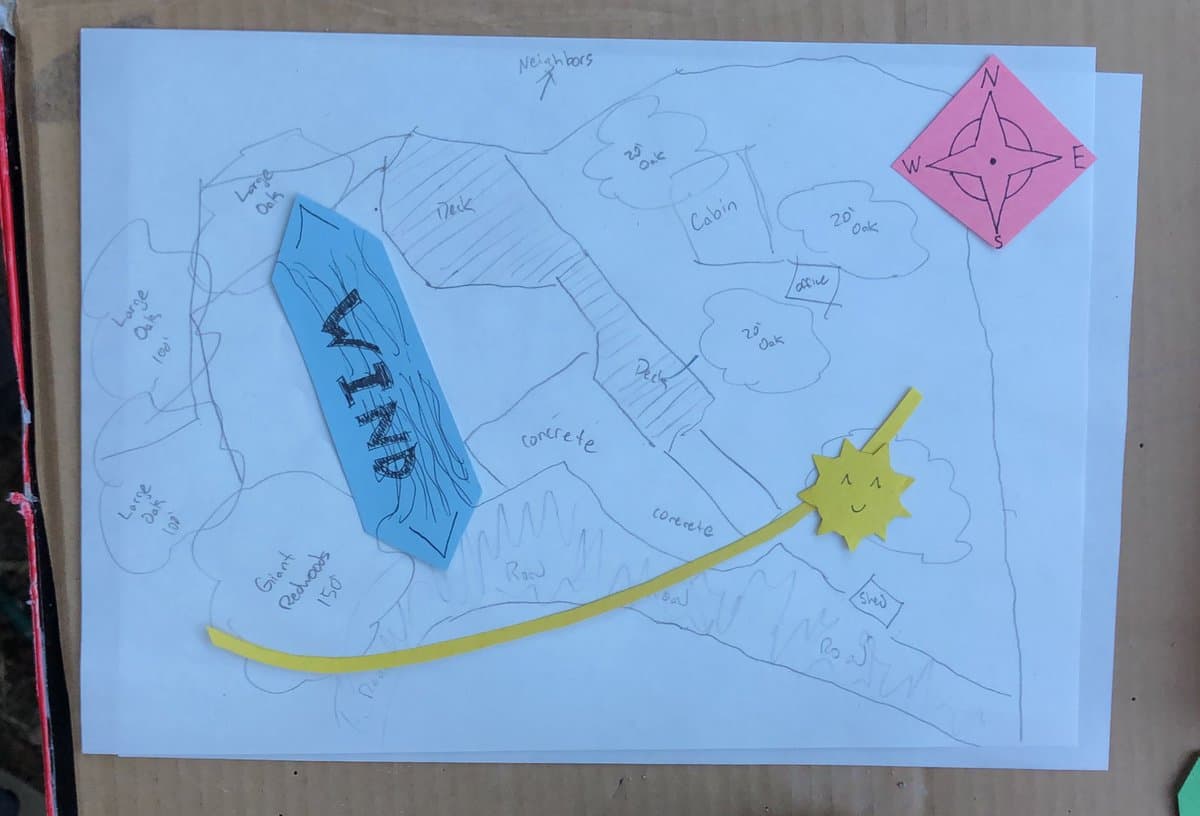

Now that I have both a small model to scale and a site plan with environmental information, I begin to stake out the structure of my house and garden 1:1 on the site Perhaps counterintuitively, will begin with the garden not with the house

Doing this mockin up and staking out on-site is an essential part of Alexander’s process, to really get a feel for how the space evolves as you make changes https://t.co/Qmj2nWt5Vg

Using my site map and walking around the area my first attempt at staking out a well shaped garden hugs the existing decking and leave this open field in the middle The feedback I receive is to open it up: the whole area and the whole field are the garden really https://t.co/6mcPX03ZwI
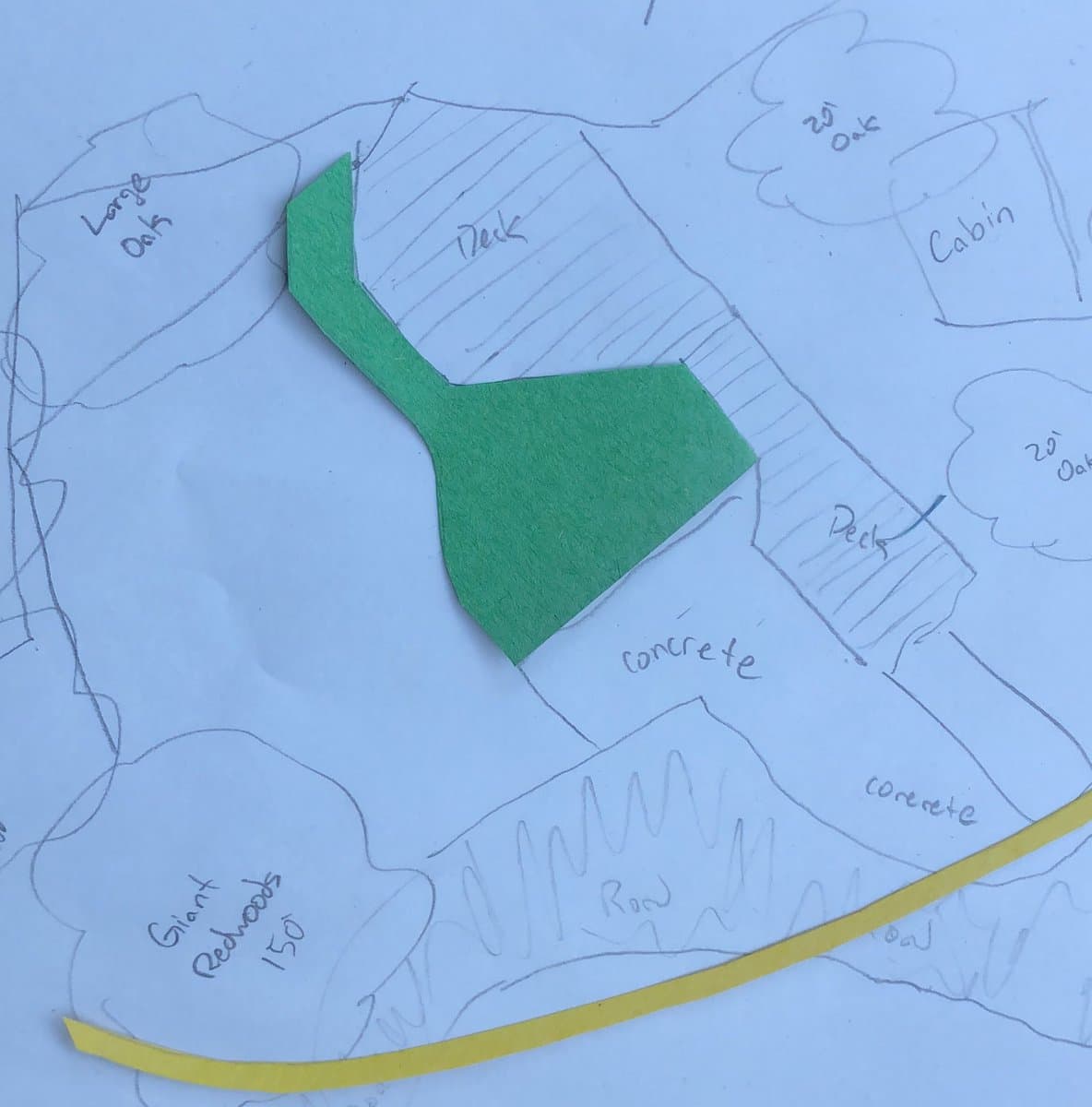







After some trials and adjustment and a few “step back and feel the curve”s later https://t.co/zQ2nLgb35z


Looking at what I just did on the small model and site plan for perspective https://t.co/t1y1HxteKa


Thinking about house structures now https://t.co/sR6CPtlnmf


Thinking through the same on the site plan and model https://t.co/KS7ZxzpJNv


So the garden forms this Positive Space (one of the 15 principles) by being plump and following the terrain to fill itself out https://t.co/onD3udUT7Q
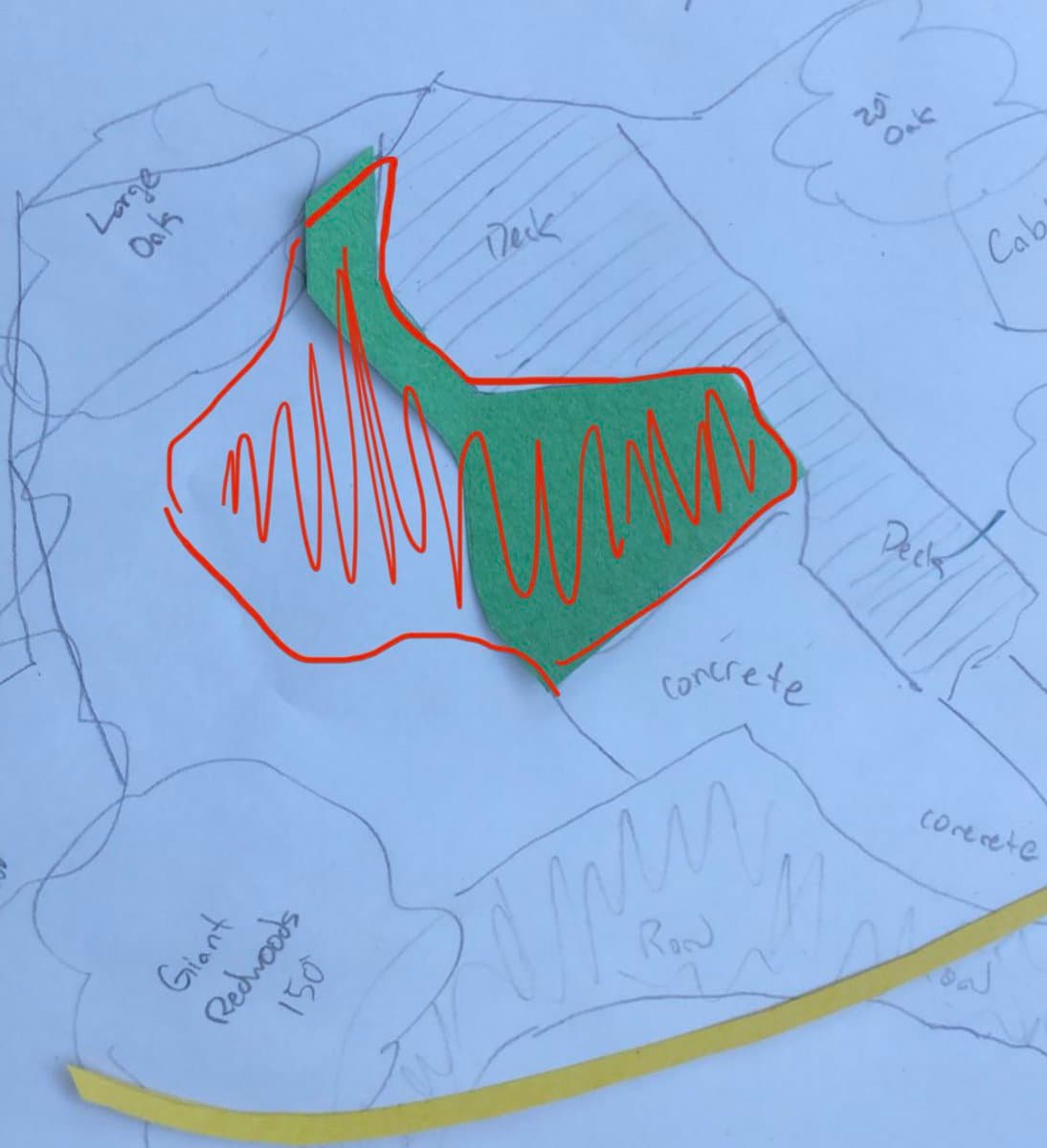

With that in place, I shift to placing the house structures to support and enhance this positive space Instead of a single structure, I’m imagining using a long structure to both frame the garden and divide the area into two strong centers https://t.co/o0Aw2VvCev
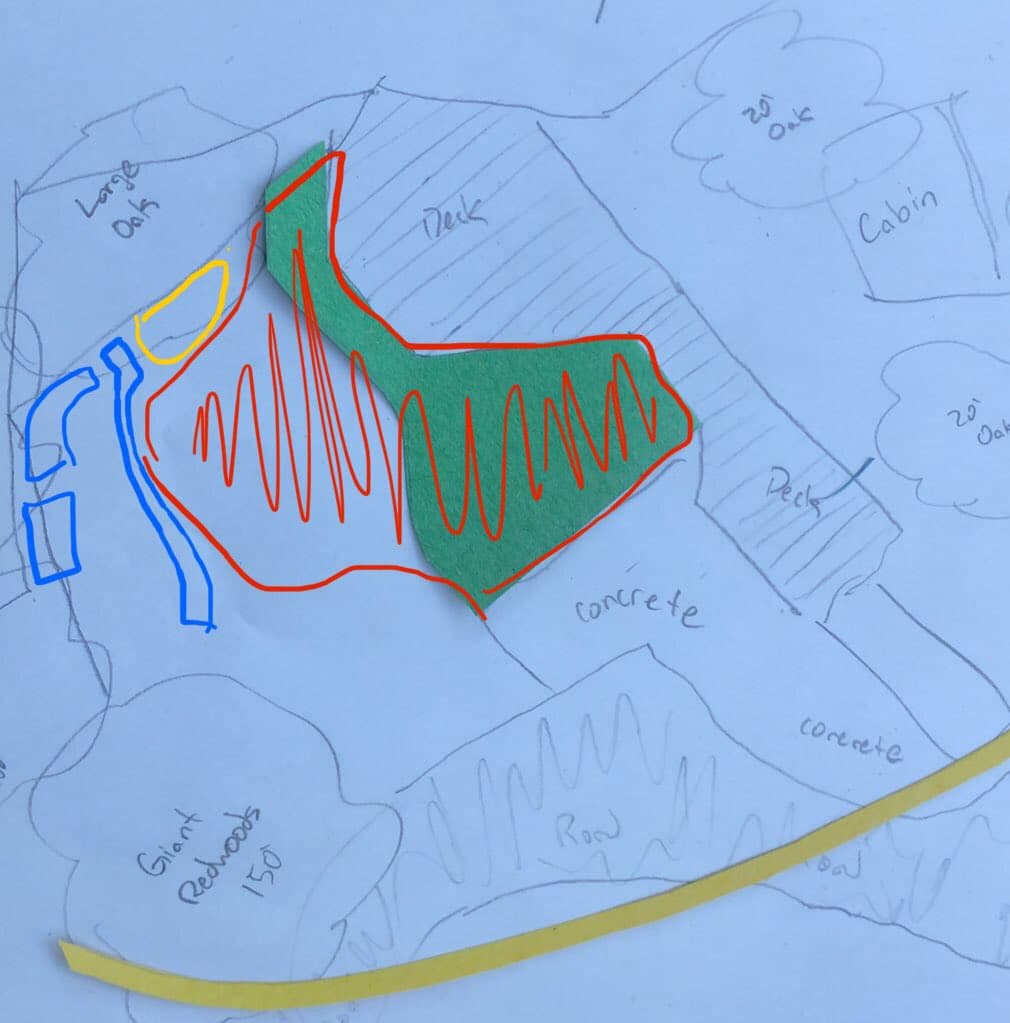

I added this curved building idea on my small model and the class agreed it had a nice feeling to it :) https://t.co/nhpTOyX0LW
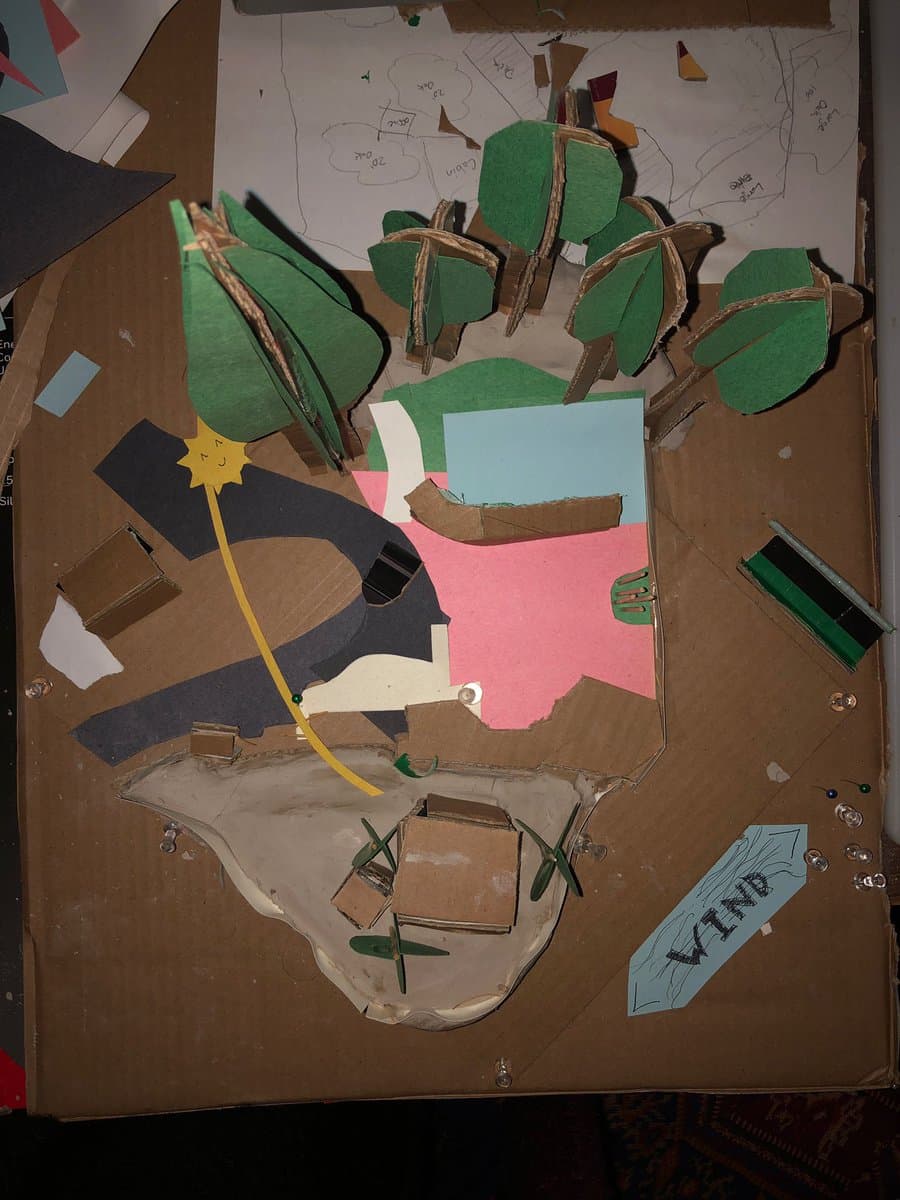

Our next step is to make a larger model (50:1) zoomed in out structures to get a bigger view and start to add detail Currently here https://t.co/H9Yh5hC8K2
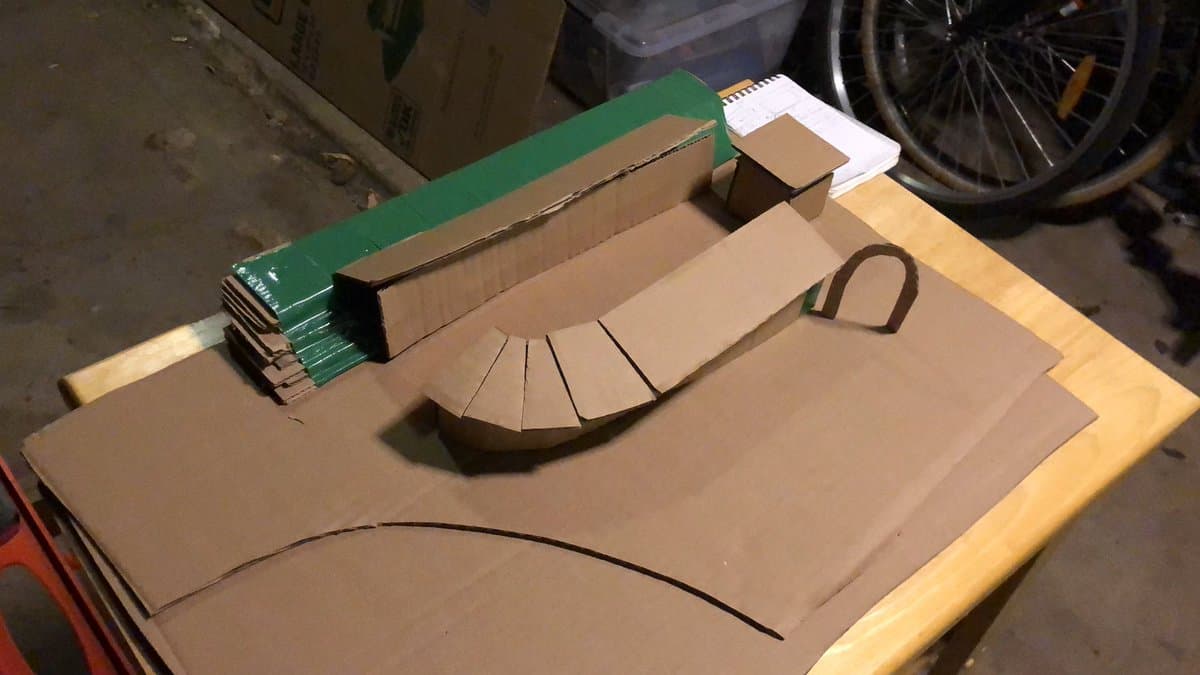

Hacking on my 50:1 model: final presentation of it tomorrow! I’m building out the outdoor areas and my banya Here’s a little outhouse and sauna, as a treat 😸 https://t.co/WoV2dbuiCJ
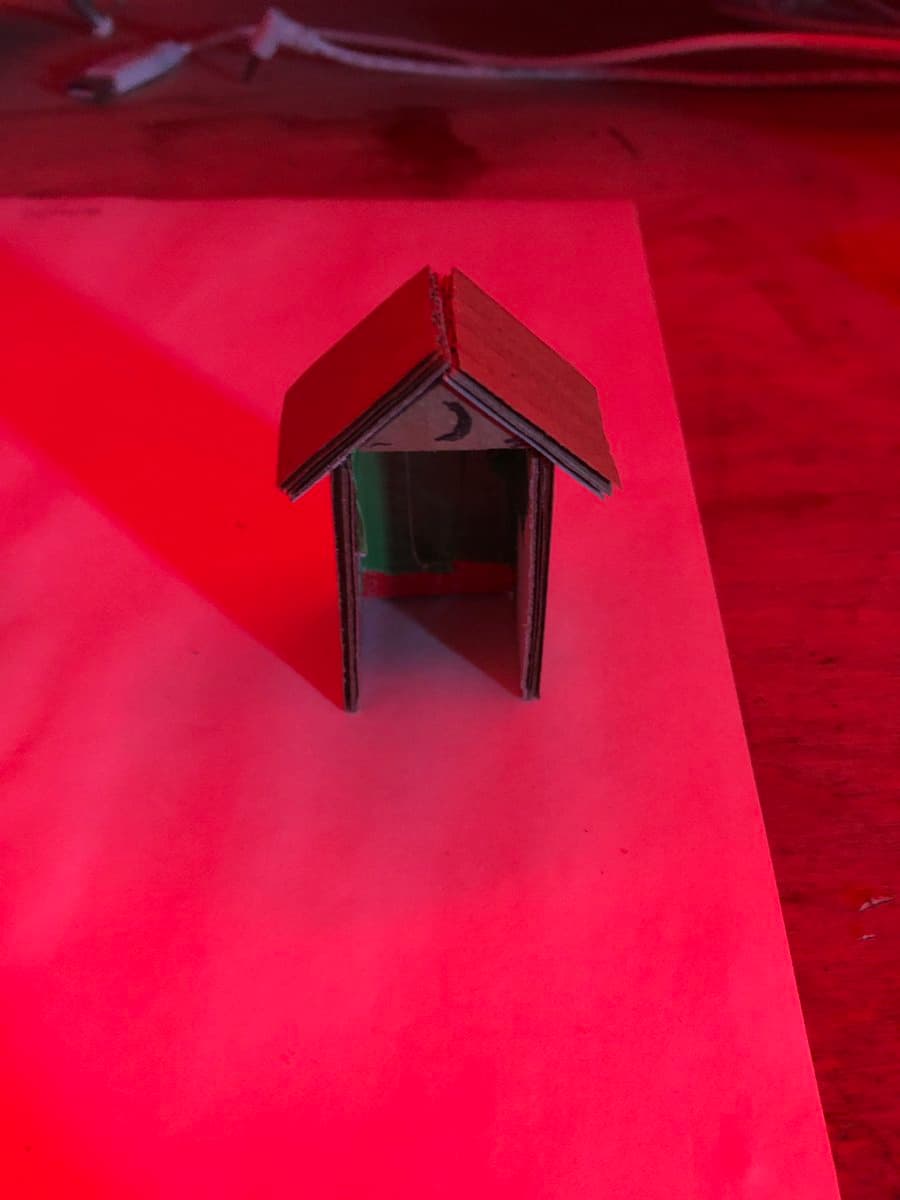

Thanks to the fractal nature of nature branches and saplings make great scaled down trees 🌲 🌳 https://t.co/Z1YSSGJZo0
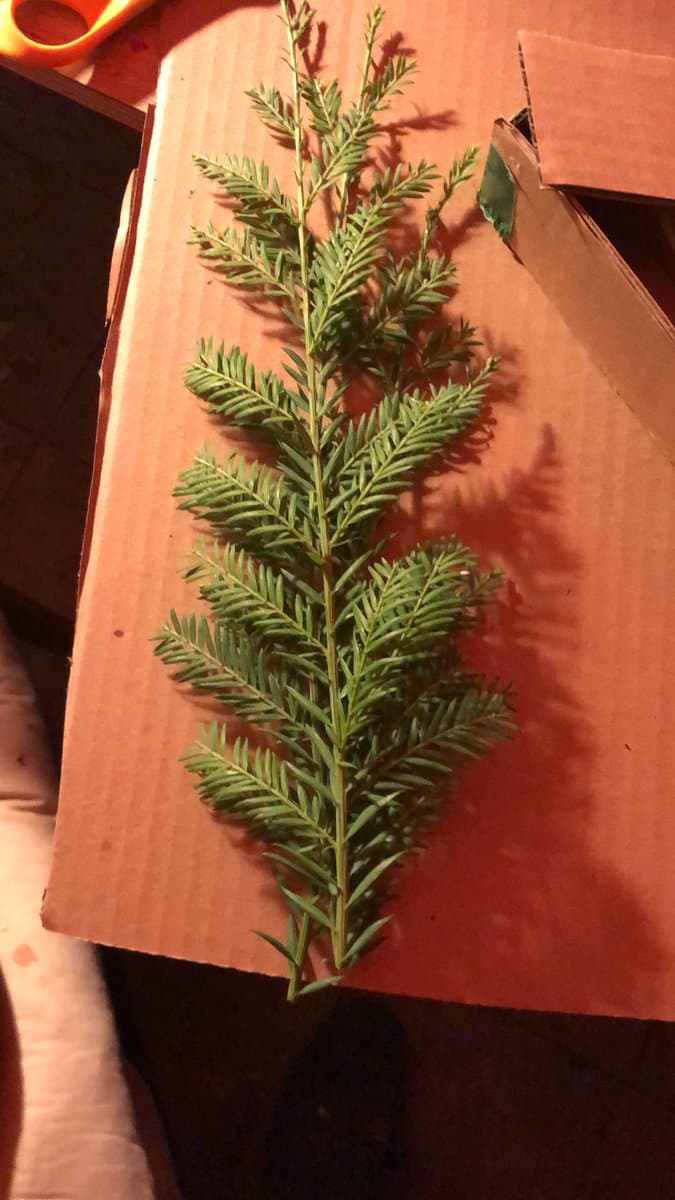

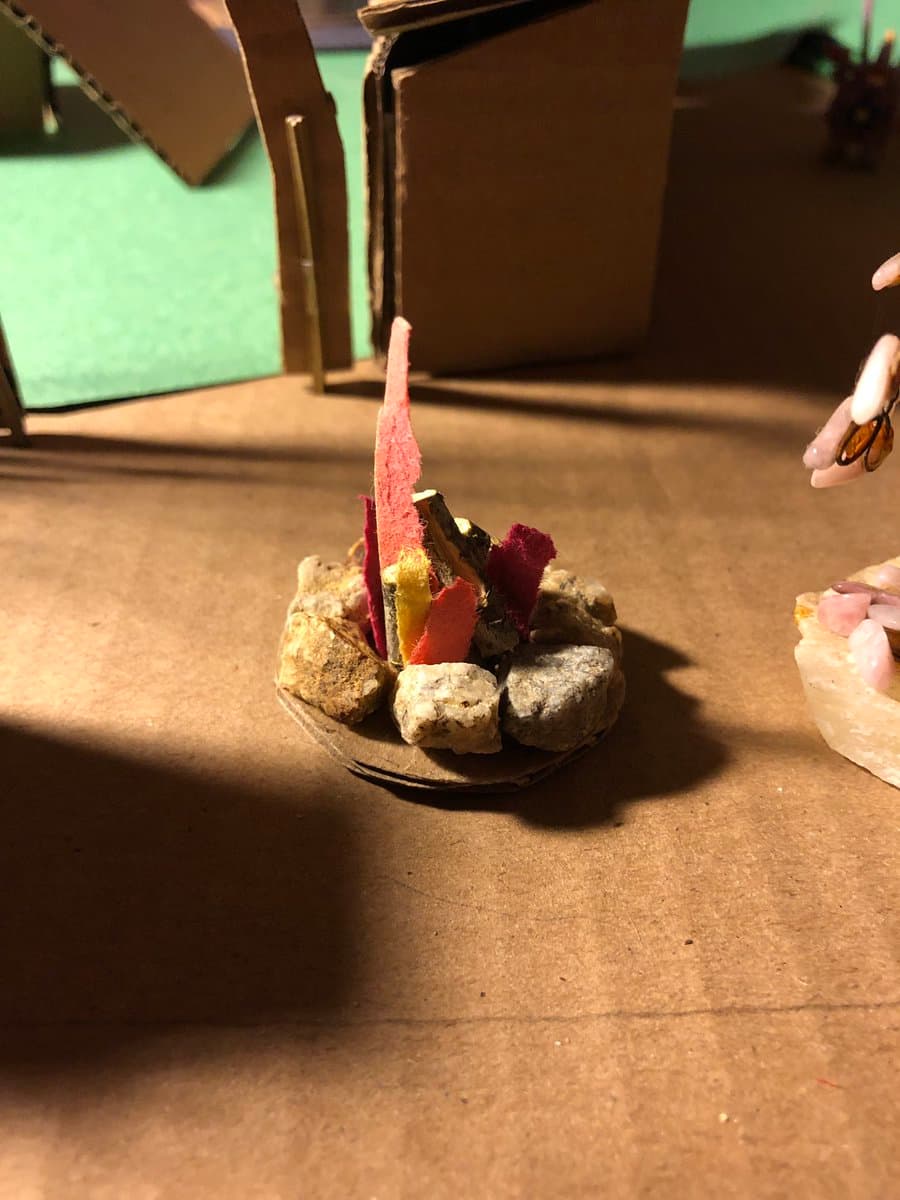

Booyah! 200:1 scale 50:1 scale https://t.co/WVRl9nWKwQ
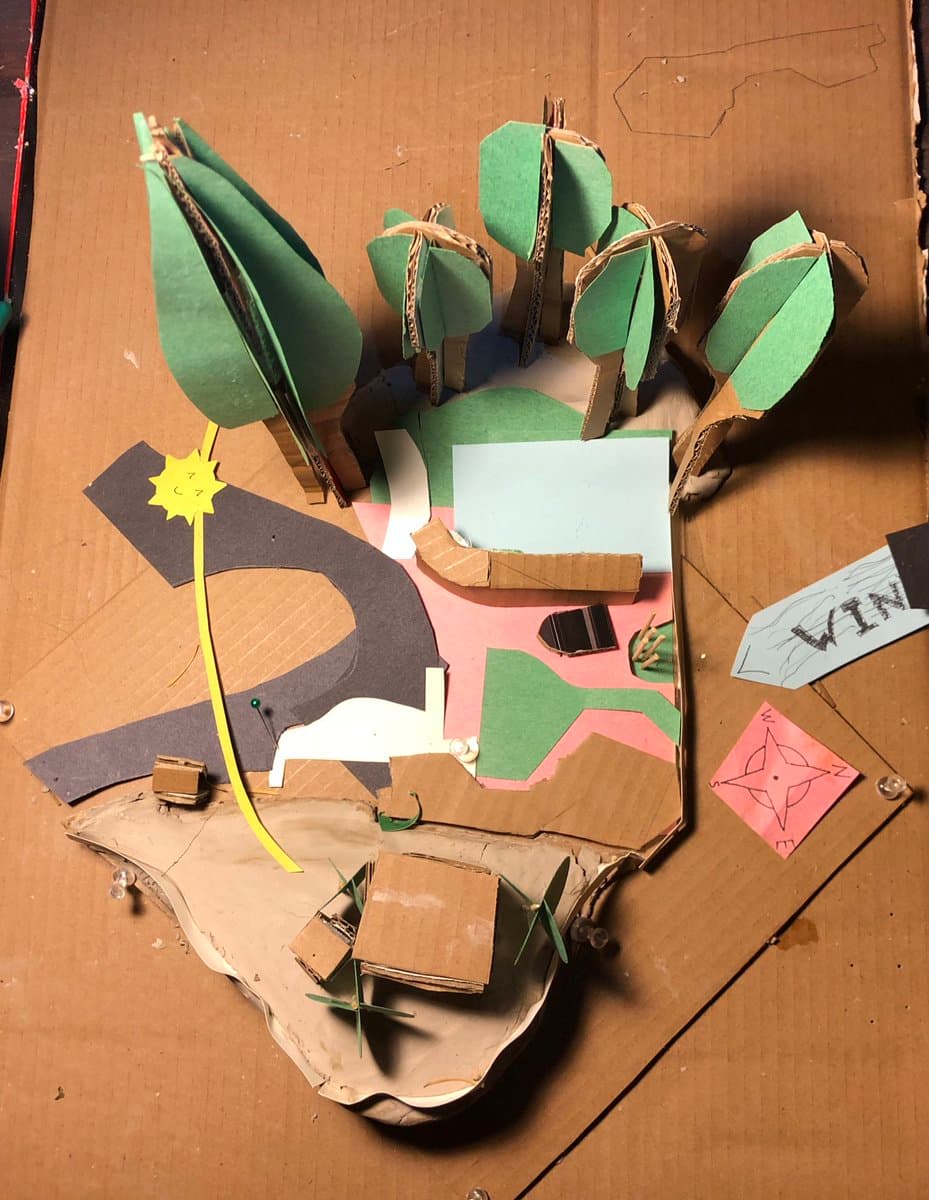

A 150-foot redwood at 50:1 is 3 feet tall 😳 https://t.co/tX95vRAAb9


This second semester of Building Studio has been dedicated to one thing mostly: working on our Individual Project https://t.co/zF6PsqNCiD

I've chosen to work with the great coffee shop in town (at which I am a regular ☕) to help them develop the outdoor seating area in front of their place! https://t.co/OEyDcHPykZ
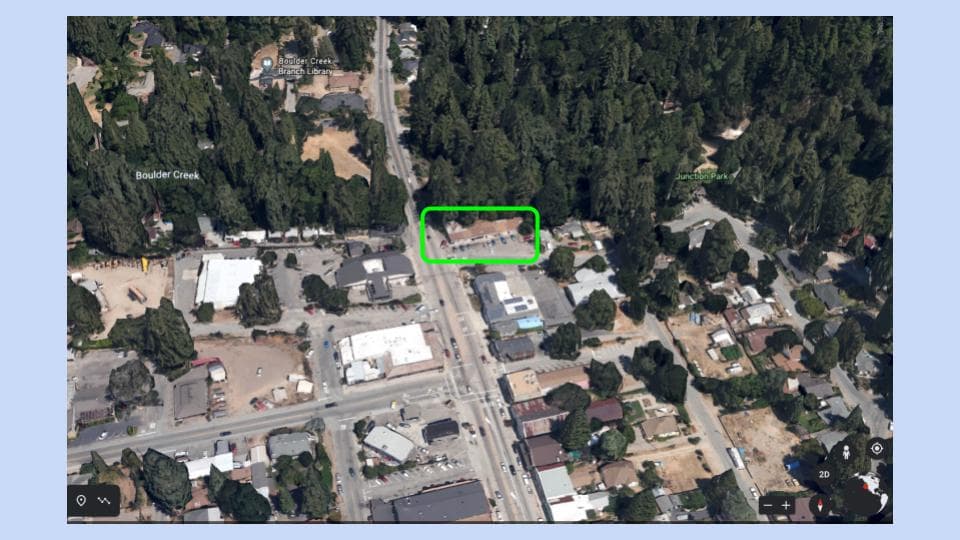

We begin with a site analysis and identification of centers: these are the salient elements of the environment that shape and flavor the experience of being in the space https://t.co/2VLPTGvONY
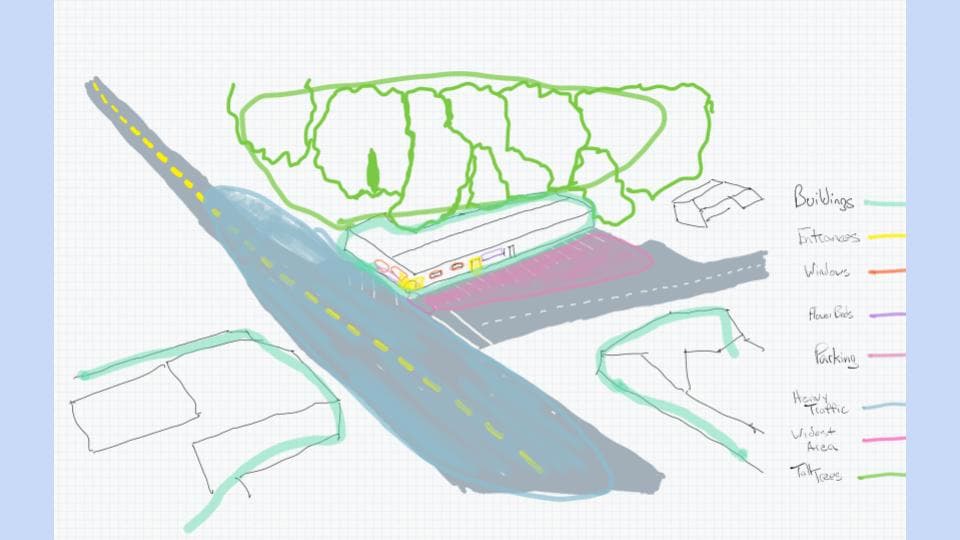

Then, through interviews with the owners and stakeholders, a Project Language is developed https://t.co/k26AwoND5K

This language shoots to create a word picture of the proposed structure without piddling toooo much with details https://t.co/bVmVbIycoa
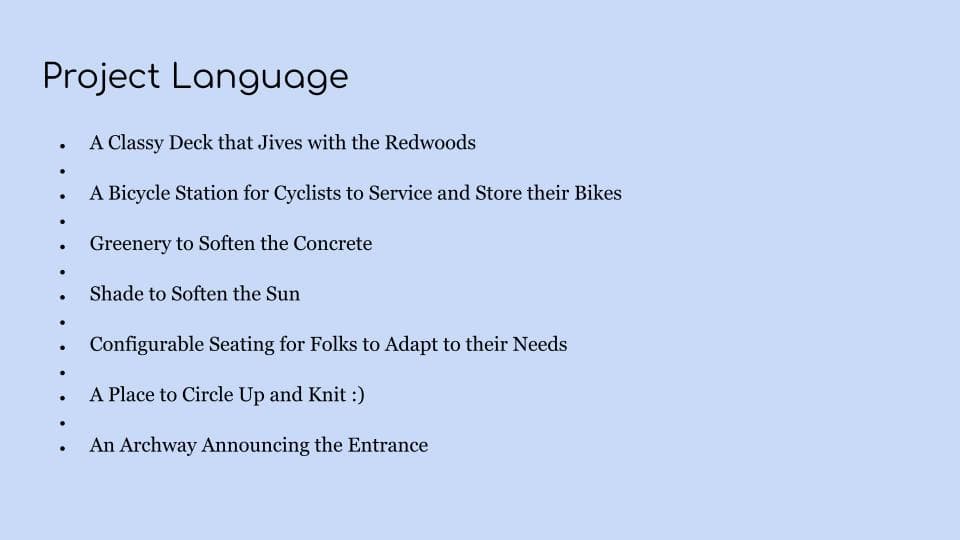



in the fall I created 200:1 and 50:1 scale models of the place I'm living for a house proposal: for the coffee shop project I've chosen 100:1 mostly on a hunch as to the correct resolution https://t.co/cnGn9ehYr8

The beginnings: https://t.co/4m1pMiGsDe

and now with trees :) https://t.co/vR3AJNMArv
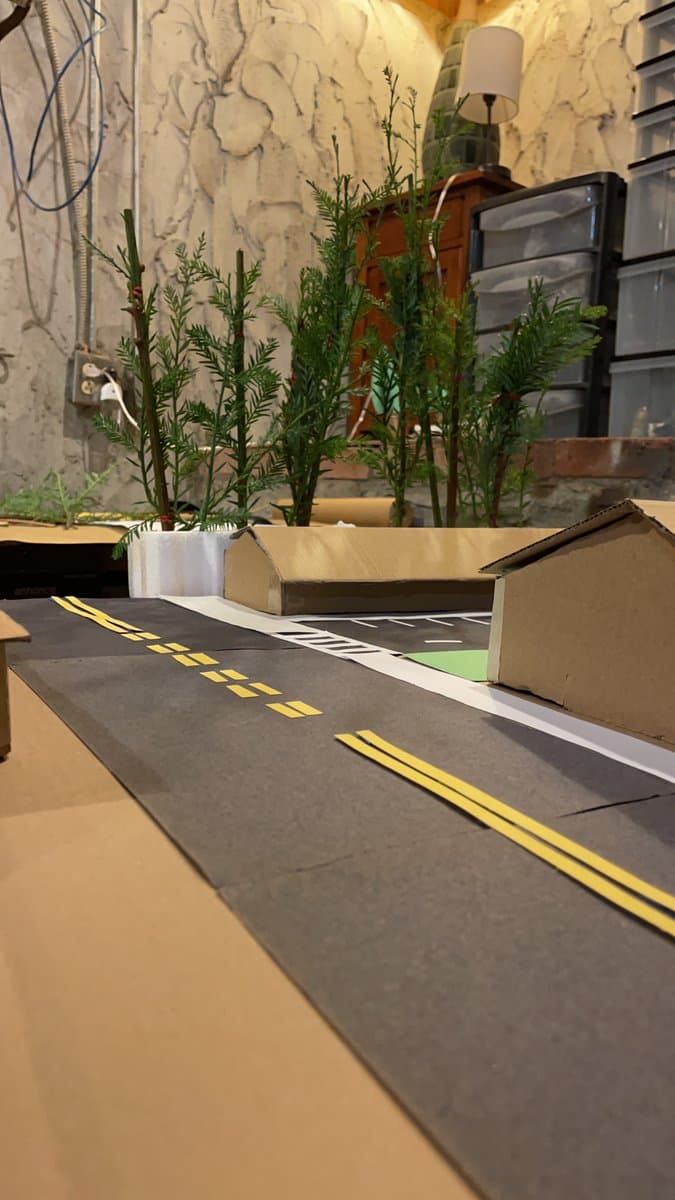

Feedback this morning in class: I need to expand the borders a bit to get all the surrounding structures, and add in finer details on the cafe itself and it's immediate area to get a better feel for what's really going on there

Starting on that now (in my recently created spot!) https://t.co/W34gx8nxmL

Details :) https://t.co/EQ0d4MFFnB
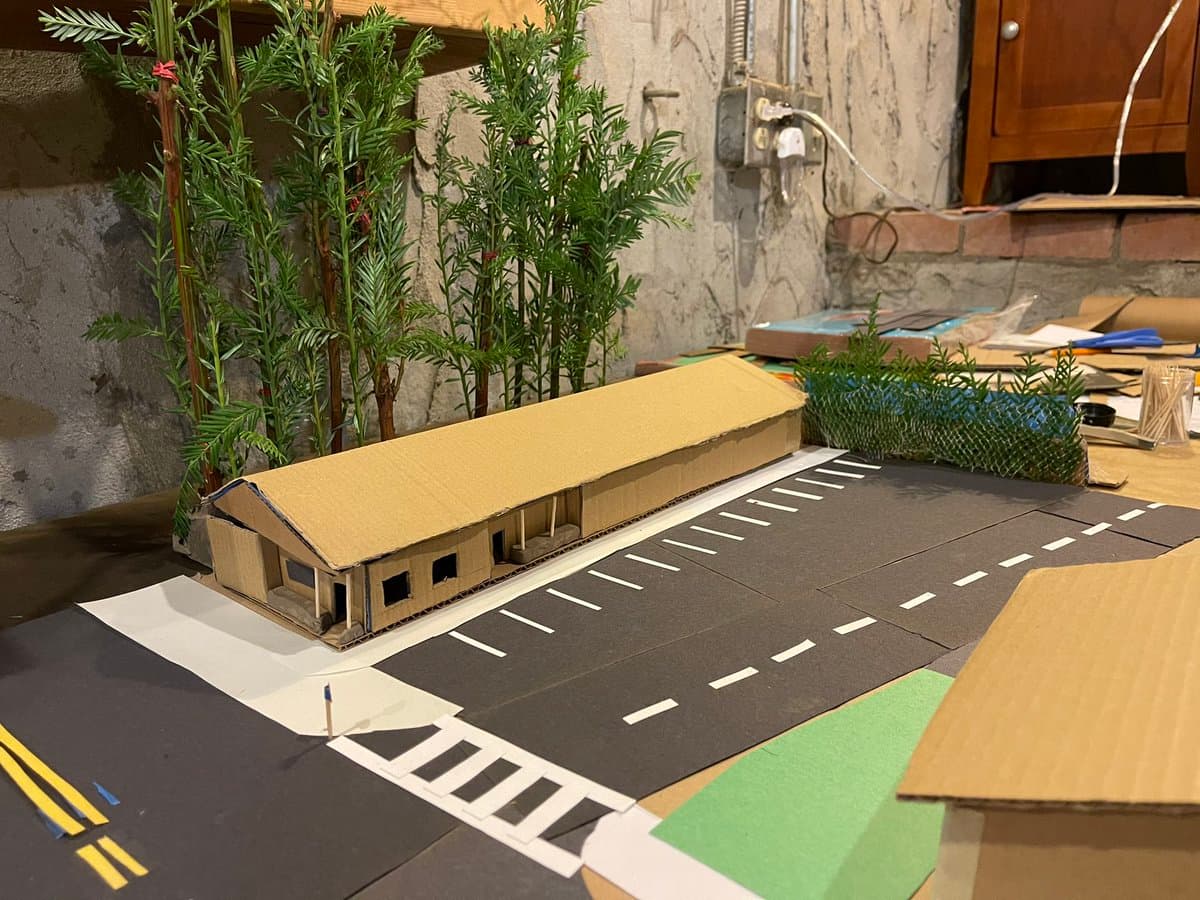

My first crack at a proposal for a semi-covered seating area! https://t.co/JzohftYiSt
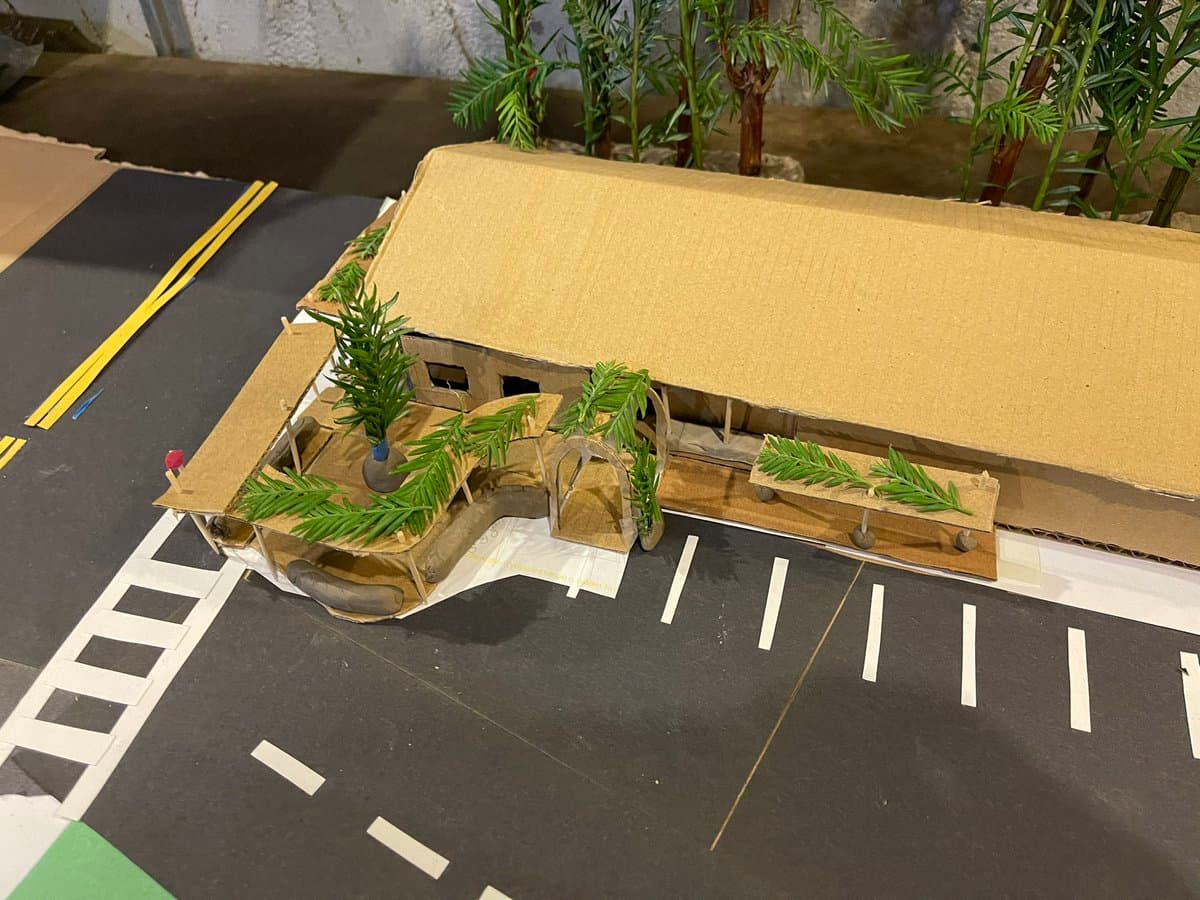

The feedback was mostly: it’s sloppy af 😂 Took some care and cleaned up my curvy bit here, really made it pop https://t.co/9njDyrSz0f
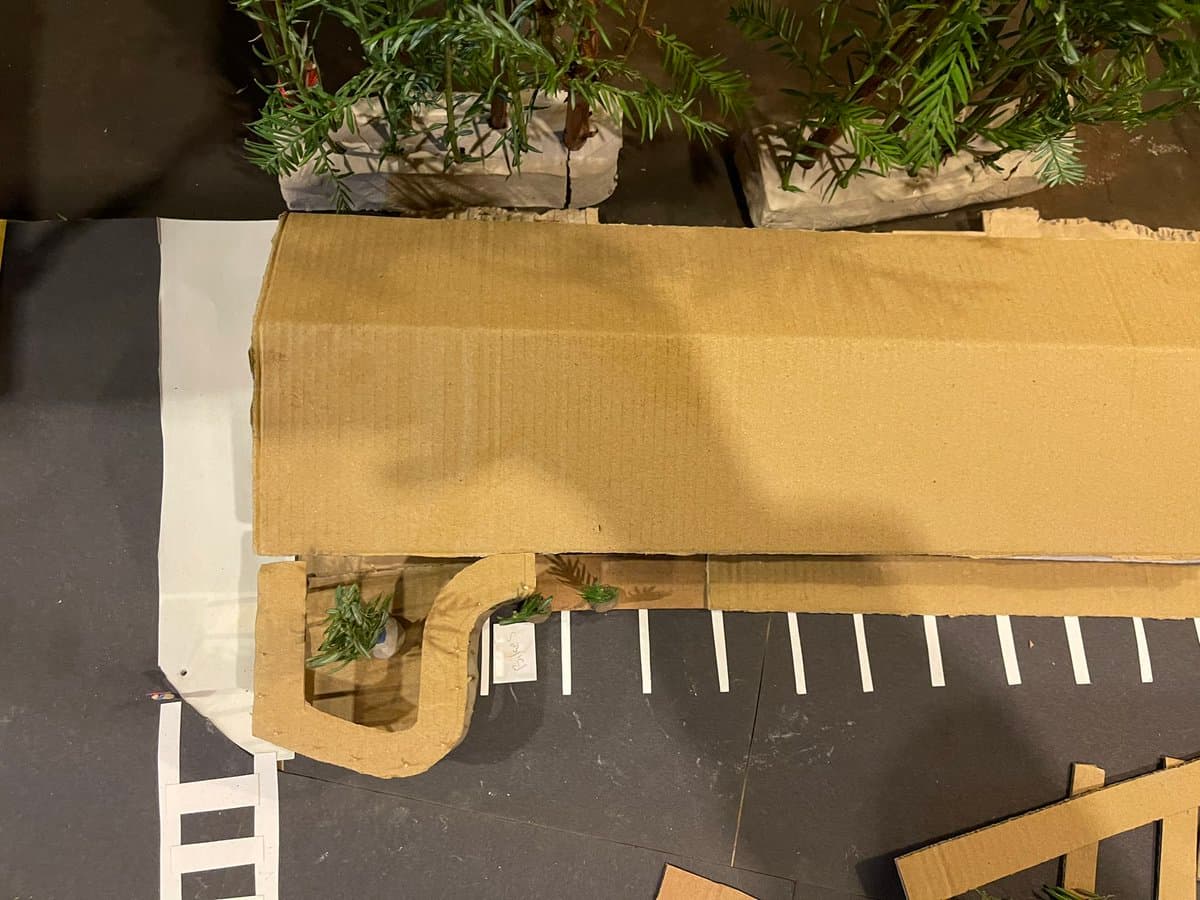

Other main feedback: those toothpick posts are weak sauce and don’t speak to anybody Brought in some beefier posts (again, very convenient baby trees look like tiny adult trees) What do you think? https://t.co/UYadVslfIt
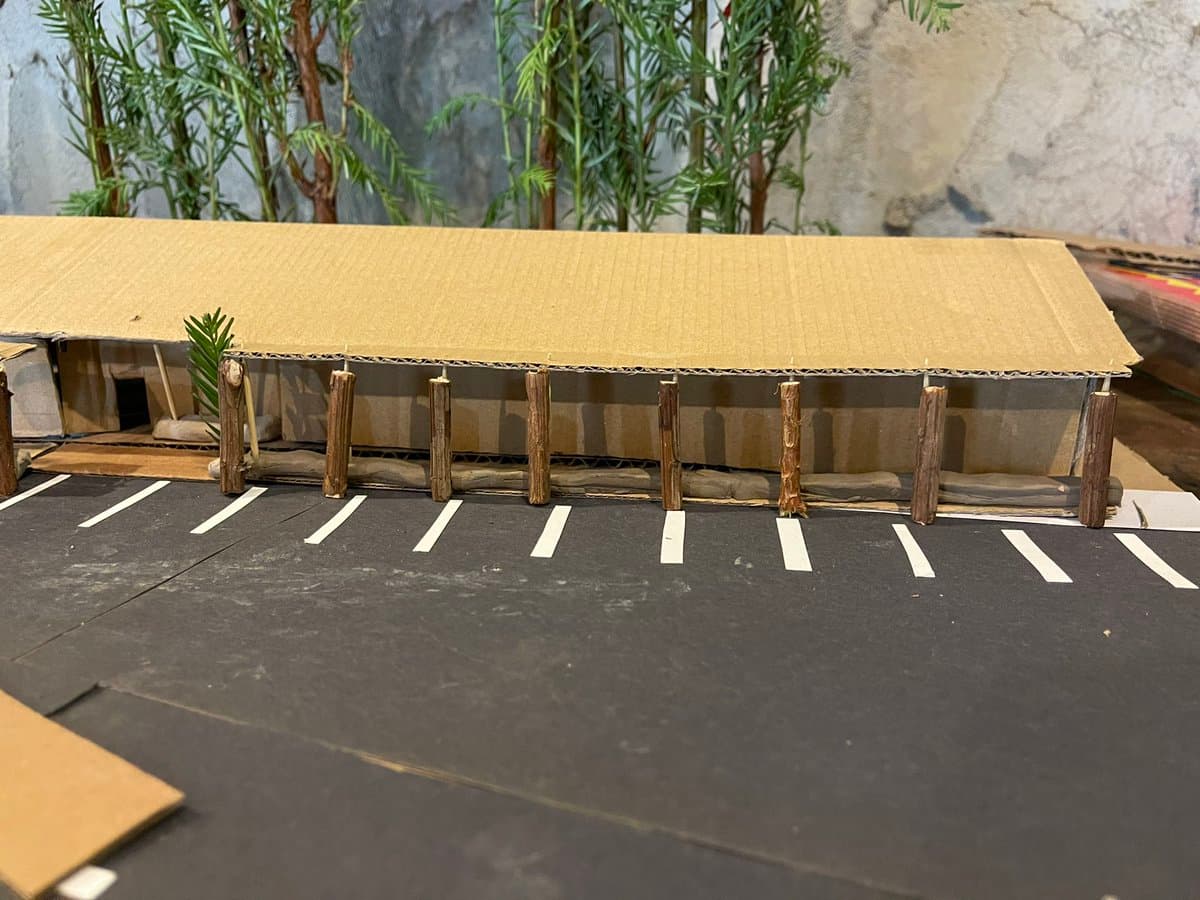

Huge quality upgrade! Got the balsa in the mix, stained and all :) Also these bracings at the top of the pillars... gamechanger https://t.co/RALM37qBzx
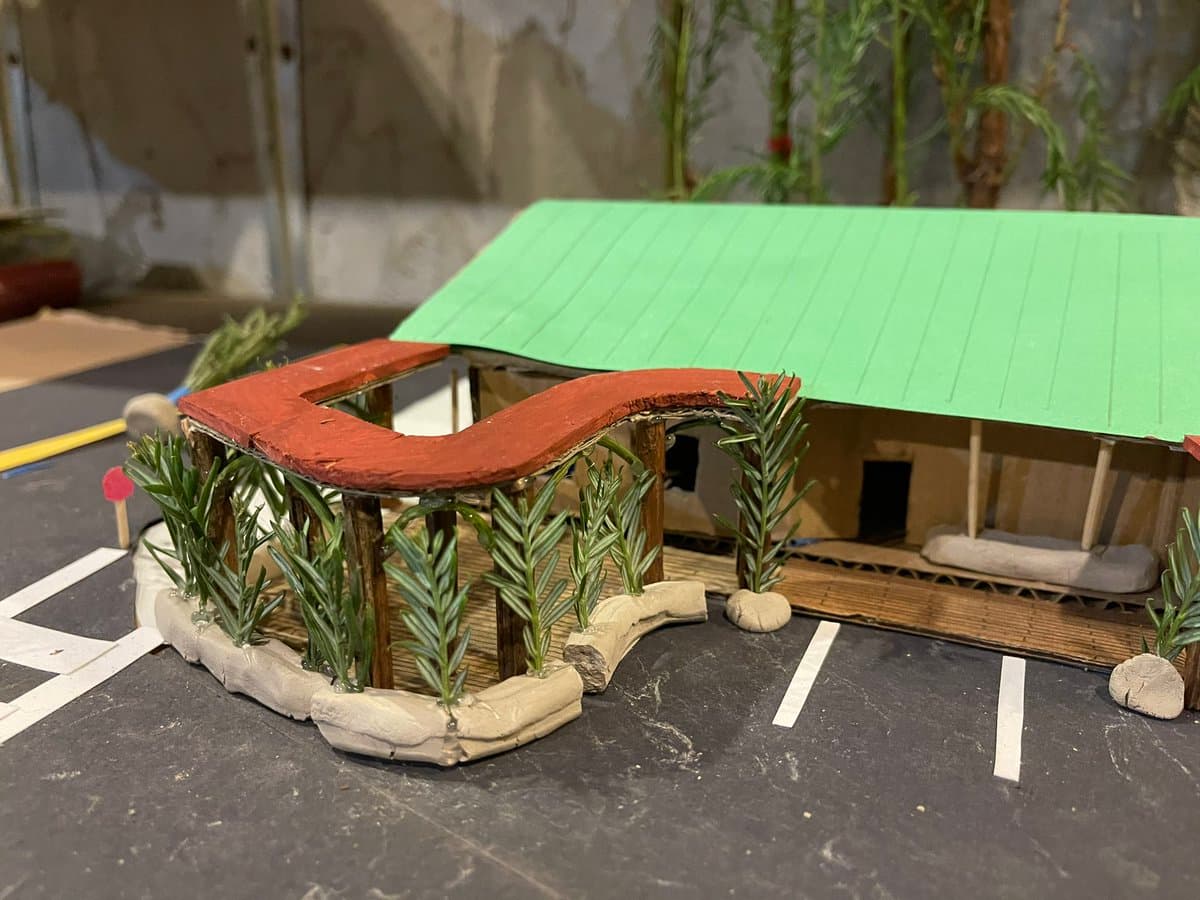

Playing with a lil arbor action https://t.co/njDatXORCq
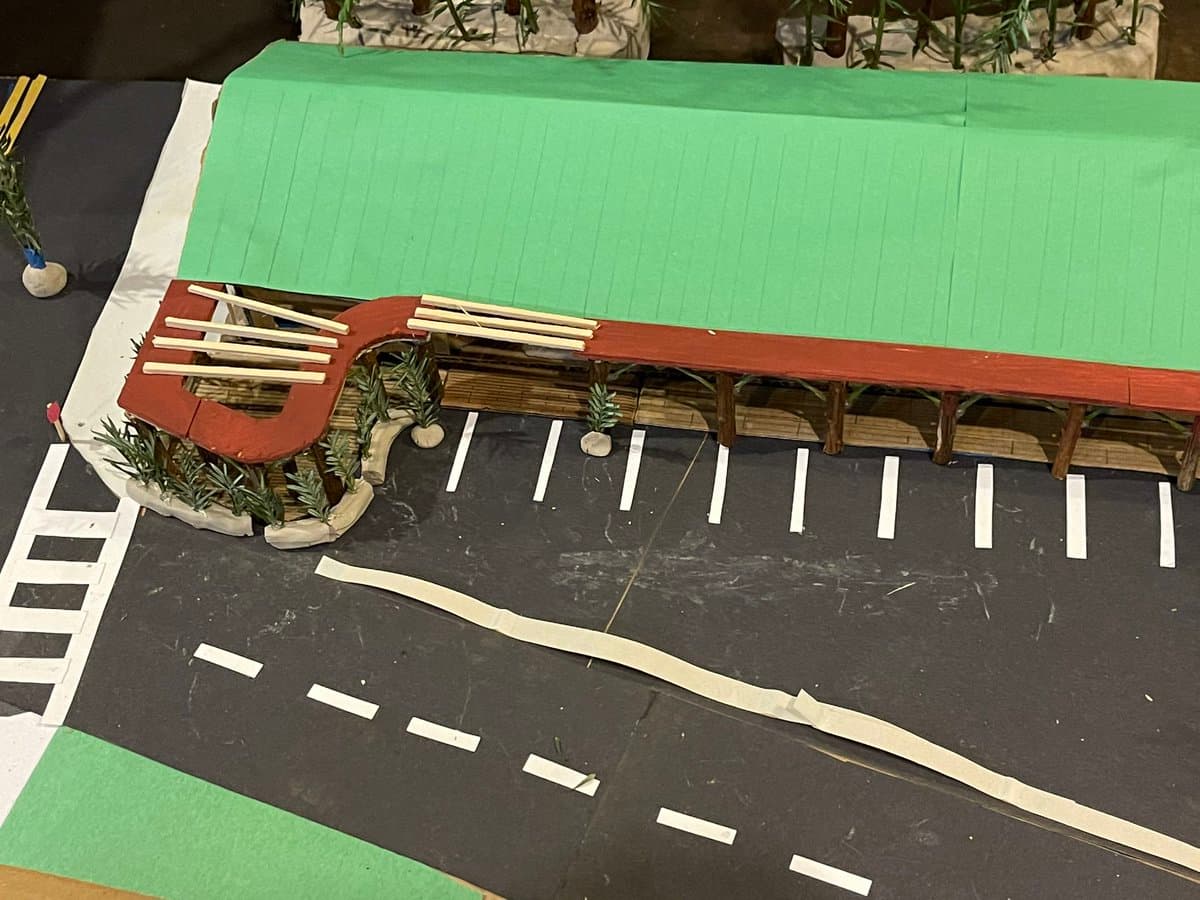

Back to Building Beauty meta-thread: https://t.co/DFog6M1xbH


